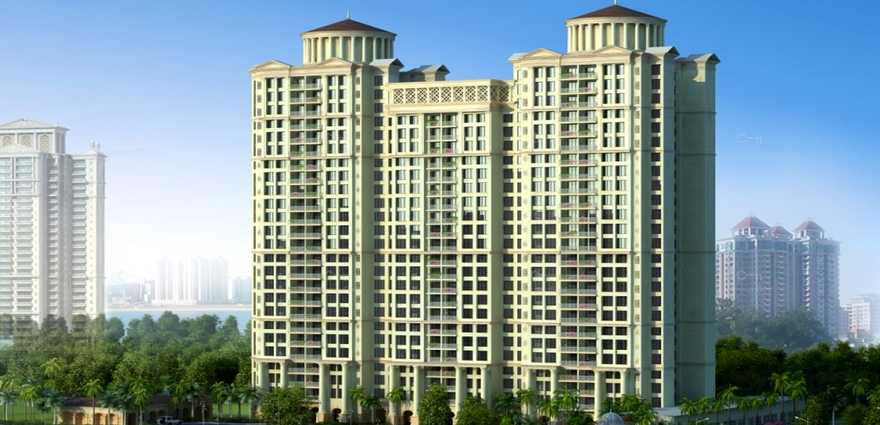By: House Of Hiranandani in Bannerghatta

Change your area measurement
MASTER PLAN
Marble flooring for living dining/internal corridor.
Vitrified tiles flooring for kitchen, utility, toilets, maid's room and toilet.
Wood flooring for Deck and all bedrooms.
 Elevators
ElevatorsHigh speed automatic elevators.
 Structure
StructureRCC flat slab structure.
 Windows
WindowsAluminium sliding window with powder coating or anodizing.
 Kitchen
KitchenQuartz kitchen platform, S.S. Sink and tiles above and below counter.
Provision for Water purifier and Heater.
 Toilets
ToiletsHigh quality Tiles for the flooring and dado.
Marble/ Granite sill or counters.
High end sanitary fittings with provision for hot/cold water.
 Water Supply
Water SupplyUnderground / Overhead storage tanks of suitable capacity with pumps.
 Electrical
ElectricalAmple points wit h mod ular switches and concealed conduits for power,lighting and fans.
Split NC point in living/dining and bed rooms.
Good quality copper wiring.
ECLB & circuit breakers of suitable capacity.
Provision for internet wiring.
 Fire Fighting
Fire FightingU.G. and O.H. tanks for fire fighting with pumps and wet riser.
 Telephone
TelephoneTelephone points in living/dining and bedrooms.
Intercom facility or DID facility from all apartments to security guards at the main entrance.
 Generator
GeneratorBackup for common areas, lighting, lifts.
Adequate power back up for lighting at cost.
 Parking
ParkingCovered / Uncovered car parking space in the lower/upper basement floor/stilt level.
 Lift Lobby
Lift LobbyVitrified tile flooring and skirting with Marble/Granite lift Jhambs and Acrylic paint on walls and ceiling.
 Water Proofing & Termite Control
Water Proofing & Termite ControlTerrace and Toilet water proofing.
Termite control provided in foundation.
 Staircase
StaircaseKota or equivalent for flooring with skirting and Acrylic paints for wall
 Entrance Hall
Entrance HallMarble/Granite flooring and dado.
 Television
TelevisionInternal wiring for Cable or DTH TV.
Discover Hiranandani Club Meadows : Luxury Living in Bannerghatta .
Perfect Location .
Hiranandani Club Meadows is ideally situated in the heart of Bannerghatta , just off ITPL. This prime location offers unparalleled connectivity, making it easy to access Bangalore major IT hubs, schools, hospitals, and shopping malls. With the Kadugodi Tree Park Metro Station only 180 meters away, commuting has never been more convenient.
Spacious 3 BHK Flats .
Choose from our spacious 3 BHK flats that blend comfort and style. Each residence is designed to provide a serene living experience, surrounded by nature while being close to urban amenities. Enjoy thoughtfully designed layouts, high-quality finishes, and ample natural light, creating a perfect sanctuary for families.
A Lifestyle of Luxury and Community.
At Hiranandani Club Meadows , you don’t just find a home; you embrace a lifestyle. The community features lush green spaces, recreational facilities, and a vibrant neighborhood that fosters a sense of belonging. Engage with like-minded individuals and enjoy a harmonious blend of luxury and community living.
Smart Investment Opportunity.
Investing in Hiranandani Club Meadows means securing a promising future. Located in one of Bangalore most dynamic locales, these residences not only offer a dream home but also hold significant appreciation potential. As Bannerghatta continues to thrive, your investment is set to grow, making it a smart choice for homeowners and investors alike.
Why Choose Hiranandani Club Meadows.
• Prime Location: Akshayanagar,Bannergatta Road, Hulimavu,Bangalore-560076, Karnataka,INDIA..
• Community-Focused: Embrace a vibrant lifestyle.
• Investment Potential: Great appreciation opportunities.
Project Overview.
• Bank Approval: All Leading Banks.
• Government Approval: BBMP.
• Construction Status: completed.
• Minimum Area: 1265 sq. ft.
• Maximum Area: 1527 sq. ft.
o Minimum Price: Rs. 1.05 crore.
o Maximum Price: Rs. 1.26 crore.
Experience the Best of Bannerghatta Living .
Don’t miss your chance to be a part of this exceptional community. Discover the perfect blend of luxury, connectivity, and nature at Hiranandani Club Meadows . Contact us today to learn more and schedule a visit!.
House of Hiranandani is a pioneer in developing integrated communities that have become landmarks in India. We have transformed the real estate skyline of Mumbai, Bengaluru, Chennai and Hyderabad with our signature styled neighbourhoods that offer holistic living experience to residents.
Pillared by over four decades of experience and a unique approach to designing and planning, we invest heavily in research and development to ensure that our developments surpass industry benchmarks and re-define engineering and design.
Today, the brand is synonymous with excellence and strives to create value for all stakeholders at every step of development.
Through the environmental-friendly concepts of New Urbanism, our focus has been on transforming suburban sprawls of land into well-planned urban communities. Symbolic to our construction, our developments encompass the ether of the residents’ lives entirely, owing to retail outlets, hospitality centres, healthcare and educational institutions built by us within the realms of House of Hiranandani community.
Our aim has always been to integrate every family into a bigger, more inclusive community.
Olympia, Central Avenue, Hiranandani Business Park, Powai, Mumbai-400076, Maharashtra, INDIA.
The project is located in Near Hulimavu Lake, Hulimavu, Bannerghatta, Bangalore, Karnataka, INDIA
Apartment sizes in the project range from 1265 sqft to 1527 sqft.
The area of 3 BHK apartments ranges from 1265 sqft to 1527 sqft.
The project is spread over an area of 38.00 Acres.
The price of 3 BHK units in the project ranges from Rs. 1.05 Crs to Rs. 1.26 Crs.