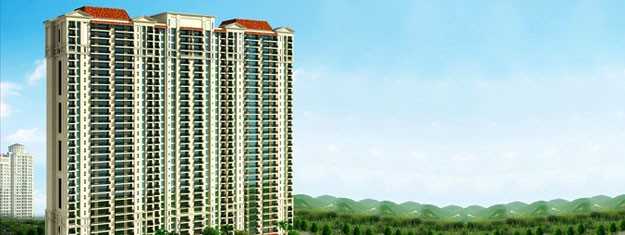
Change your area measurement
MASTER PLAN
Hiranandani Horizon : A Premier Residential Project on Bannerghatta Road, Bangalore.
Looking for a luxury home in Bangalore? Hiranandani Horizon , situated off Bannerghatta Road, is a landmark residential project offering modern living spaces with eco-friendly features. Spread across 10.30 acres , this development offers 150 units, including 3 BHK and 4 BHK Apartments.
Key Highlights of Hiranandani Horizon .
• Prime Location: Nestled behind Wipro SEZ, just off Bannerghatta Road, Hiranandani Horizon is strategically located, offering easy connectivity to major IT hubs.
• Eco-Friendly Design: Recognized as the Best Eco-Friendly Sustainable Project by Times Business 2024, Hiranandani Horizon emphasizes sustainability with features like natural ventilation, eco-friendly roofing, and electric vehicle charging stations.
• World-Class Amenities: Badminton Court, Cafeteria, Club House, Gated Community, Gym, Landscaped Garden, Meditation Hall, Pucca Road, Security Personnel, Swimming Pool, Tennis Court and Wifi Connection.
Why Choose Hiranandani Horizon ?.
Seamless Connectivity Hiranandani Horizon provides excellent road connectivity to key areas of Bangalore, With upcoming metro lines, commuting will become even more convenient. Residents are just a short drive from essential amenities, making day-to-day life hassle-free.
Luxurious, Sustainable, and Convenient Living .
Hiranandani Horizon redefines luxury living by combining eco-friendly features with high-end amenities in a prime location. Whether you’re a working professional seeking proximity to IT hubs or a family looking for a spacious, serene home, this project has it all.
Visit Hiranandani Horizon Today! Find your dream home at Bannerghatta Road, Bangalore, Karnataka, INDIA.. Experience the perfect blend of luxury, sustainability, and connectivity.
House of Hiranandani is a pioneer in developing integrated communities that have become landmarks in India. We have transformed the real estate skyline of Mumbai, Bengaluru, Chennai and Hyderabad with our signature styled neighbourhoods that offer holistic living experience to residents.
Pillared by over four decades of experience and a unique approach to designing and planning, we invest heavily in research and development to ensure that our developments surpass industry benchmarks and re-define engineering and design.
Today, the brand is synonymous with excellence and strives to create value for all stakeholders at every step of development.
Through the environmental-friendly concepts of New Urbanism, our focus has been on transforming suburban sprawls of land into well-planned urban communities. Symbolic to our construction, our developments encompass the ether of the residents’ lives entirely, owing to retail outlets, hospitality centres, healthcare and educational institutions built by us within the realms of House of Hiranandani community.
Our aim has always been to integrate every family into a bigger, more inclusive community.
Olympia, Central Avenue, Hiranandani Business Park, Powai, Mumbai-400076, Maharashtra, INDIA.
The project is located in Near Hulimavu Lake, Bannerghatta Road, Begur, Akshaya Vana, Akshayanagar, Bangalore-560076, Karnataka, INDIA.
Apartment sizes in the project range from 2527 sqft to 3455 sqft.
The area of 4 BHK units in the project is 3455 sqft
The project is spread over an area of 10.30 Acres.
The price of 3 BHK units in the project ranges from Rs. 1.9 Crs to Rs. 1.96 Crs.