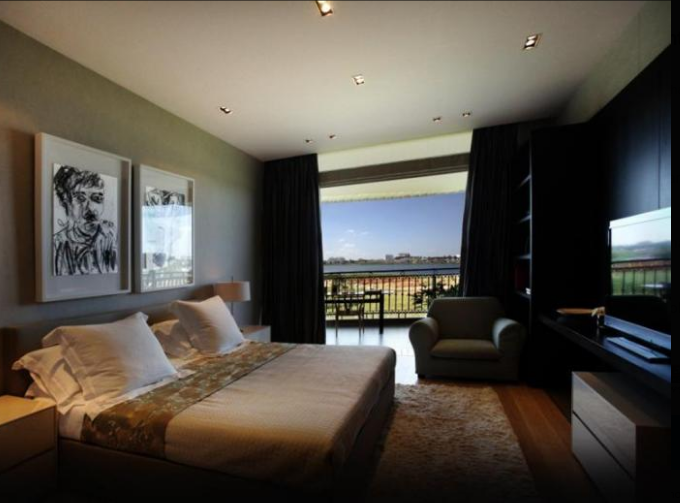



Change your area measurement
MASTER PLAN
Flooring Flooring
Marble flooring for living/runing/internal corridor.
Vitrified tiles flooring for kitchen, utility, toilets, maid's rooms and toilet.
Wooden flooring for Deck and all bedrooms
Elevators Elevators
High speed automatic elevators.
Structure Structure
RCC Hat slab structure.
Windows Windows
Aluminium sliding window with powder coating or anodizing.
High ceiling with soaring windows.
Kitchen Kitchen
Quartz kitchen platform with marble verticals, S.S. Sink and tiles above and below counter.
Water purifier in Kitchen.
Heater
Toilets Toilets
High quality Tiles for the flooring and dado
Marble / Granite sill or counters.
High end sanitory fitttings with provision for hot/cold water
Wall/Floor mounted WC
Underground / Overhead storage tanks of suitable capacity with pumps.
Electrical Electrical
Ample points with modular switches and concealed conduits for power, lighting and fans.
Split A/C point in living / dining and bed rooms.
Good quality copper wiring.
ECLB & circuit breakers of suitable capacity.
Provision for internet wiring.
Fire Fighting Fire Fighting
U.G. and 0.H. tanks for fire fighting with pumps and wet riser.
Telephone Telephone
Telephone points in living/dining and bedrooms.
Intercon1facility or DID facility from all apartments to security guards at the main entrance.
Generator Generator
Backup for co1nmon areas, lighting, lifts .
Adequate power back up for lighting, at cost.
Parking Parking
Covered car park at Basement and stilt level.
Lift Lobby Lift Lobby
Vitrified tile flooring and skirting with Marble/Granite lift Jhambs and Acrylic paint on walls and ceiling.
Water Proofing & Termite Control Water Proofing & Termite Control
Terrace and Toilet water proofing. Termite control provided in foundation.
Staircase Staircase
Kota or equivalent for flooring with skirting and Acrylic paints for walls.
Television Television
Internal wiring for Cable or DTH TV.
Hiranandani Lake Verandahs: Premium Living at Bannerghatta Road, Bangalore.
Prime Location & Connectivity.
Situated on Bannerghatta Road, Hiranandani Lake Verandahs enjoys excellent access other prominent areas of the city. The strategic location makes it an attractive choice for both homeowners and investors, offering easy access to major IT hubs, educational institutions, healthcare facilities, and entertainment centers.
Project Highlights and Amenities.
This project, spread over 9.00 acres, is developed by the renowned House Of Hiranandani . The 216 premium units are thoughtfully designed, combining spacious living with modern architecture. Homebuyers can choose from 3 BHK luxury Apartments, ranging from 1660 sq. ft. to 2061 sq. ft., all equipped with world-class amenities:.
Modern Living at Its Best.
Whether you're looking to settle down or make a smart investment, Hiranandani Lake Verandahs offers unparalleled luxury and convenience. The project, launched in Nov-2010, is currently completed with an expected completion date in Jan-2016. Each apartment is designed with attention to detail, providing well-ventilated balconies and high-quality fittings.
Floor Plans & Configurations.
Project that includes dimensions such as 1660 sq. ft., 2061 sq. ft., and more. These floor plans offer spacious living areas, modern kitchens, and luxurious bathrooms to match your lifestyle.
For a detailed overview, you can download the Hiranandani Lake Verandahs brochure from our website. Simply fill out your details to get an in-depth look at the project, its amenities, and floor plans. Why Choose Hiranandani Lake Verandahs?.
• Renowned developer with a track record of quality projects.
• Well-connected to major business hubs and infrastructure.
• Spacious, modern apartments that cater to upscale living.
Schedule a Site Visit.
If you’re interested in learning more or viewing the property firsthand, visit Hiranandani Lake Verandahs at Bannerghatta Road, Bangalore, Karnataka, INDIA.. Experience modern living in the heart of Bangalore.
House of Hiranandani is a pioneer in developing integrated communities that have become landmarks in India. We have transformed the real estate skyline of Mumbai, Bengaluru, Chennai and Hyderabad with our signature styled neighbourhoods that offer holistic living experience to residents.
Pillared by over four decades of experience and a unique approach to designing and planning, we invest heavily in research and development to ensure that our developments surpass industry benchmarks and re-define engineering and design.
Today, the brand is synonymous with excellence and strives to create value for all stakeholders at every step of development.
Through the environmental-friendly concepts of New Urbanism, our focus has been on transforming suburban sprawls of land into well-planned urban communities. Symbolic to our construction, our developments encompass the ether of the residents’ lives entirely, owing to retail outlets, hospitality centres, healthcare and educational institutions built by us within the realms of House of Hiranandani community.
Our aim has always been to integrate every family into a bigger, more inclusive community.
Olympia, Central Avenue, Hiranandani Business Park, Powai, Mumbai-400076, Maharashtra, INDIA.
The project is located in Bannerghatta Road, Bangalore, Karnataka, INDIA.
Apartment sizes in the project range from 1660 sqft to 2061 sqft.
The area of 3 BHK apartments ranges from 1660 sqft to 2061 sqft.
The project is spread over an area of 9.00 Acres.
The price of 3 BHK units in the project ranges from Rs. 1.83 Crs to Rs. 2.27 Crs.