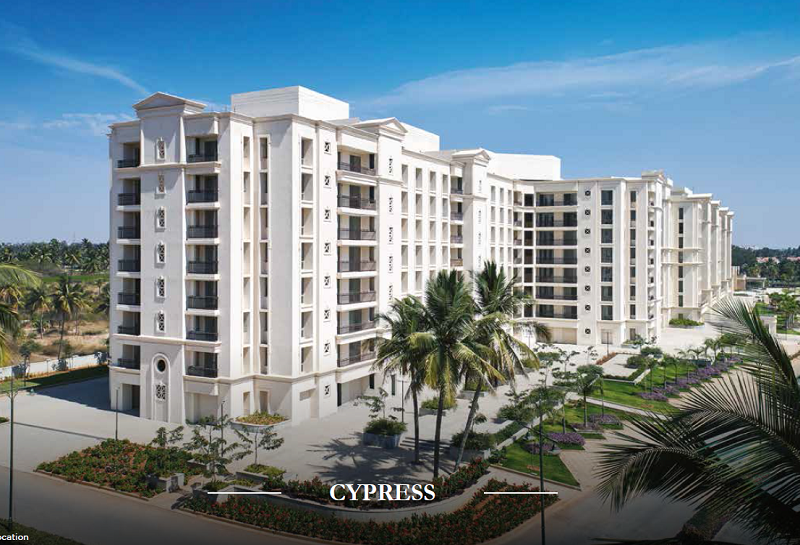By: House Of Hiranandani in Devanahalli




Change your area measurement
MASTER PLAN
Flooring
Elevators
Structure
Windows
Kitchen
Toilets
Water Supply
Electrical
Fire Fighting
Telephone
Generator
Parking
Lift Lobby
Water Proofing & Termite Control
Staircase
Plumbing
Television
Hiranandani Cypress: Premium Living at Devanahalli, Bangalore.
Prime Location & Connectivity.
Situated on Devanahalli, Hiranandani Cypress enjoys excellent access other prominent areas of the city. The strategic location makes it an attractive choice for both homeowners and investors, offering easy access to major IT hubs, educational institutions, healthcare facilities, and entertainment centers.
Project Highlights and Amenities.
This project, spread over 7.00 acres, is developed by the renowned House Of Hiranandani . The 140 premium units are thoughtfully designed, combining spacious living with modern architecture. Homebuyers can choose from 3 BHK and 4 BHK luxury Apartments, ranging from 1835 sq. ft. to 2734 sq. ft., all equipped with world-class amenities:.
Modern Living at Its Best.
Whether you're looking to settle down or make a smart investment, Hiranandani Cypress offers unparalleled luxury and convenience. The project, launched in Oct-2010, is currently completed with an expected completion date in Jun-2017. Each apartment is designed with attention to detail, providing well-ventilated balconies and high-quality fittings.
Floor Plans & Configurations.
Project that includes dimensions such as 1835 sq. ft., 2734 sq. ft., and more. These floor plans offer spacious living areas, modern kitchens, and luxurious bathrooms to match your lifestyle.
For a detailed overview, you can download the Hiranandani Cypress brochure from our website. Simply fill out your details to get an in-depth look at the project, its amenities, and floor plans. Why Choose Hiranandani Cypress?.
• Renowned developer with a track record of quality projects.
• Well-connected to major business hubs and infrastructure.
• Spacious, modern apartments that cater to upscale living.
Schedule a Site Visit.
If you’re interested in learning more or viewing the property firsthand, visit Hiranandani Cypress at Chikkasanne, Devanahalli, Bangalore, Karnataka, INDIA.. Experience modern living in the heart of Bangalore.
House of Hiranandani is a pioneer in developing integrated communities that have become landmarks in India. We have transformed the real estate skyline of Mumbai, Bengaluru, Chennai and Hyderabad with our signature styled neighbourhoods that offer holistic living experience to residents.
Pillared by over four decades of experience and a unique approach to designing and planning, we invest heavily in research and development to ensure that our developments surpass industry benchmarks and re-define engineering and design.
Today, the brand is synonymous with excellence and strives to create value for all stakeholders at every step of development.
Through the environmental-friendly concepts of New Urbanism, our focus has been on transforming suburban sprawls of land into well-planned urban communities. Symbolic to our construction, our developments encompass the ether of the residents’ lives entirely, owing to retail outlets, hospitality centres, healthcare and educational institutions built by us within the realms of House of Hiranandani community.
Our aim has always been to integrate every family into a bigger, more inclusive community.
Olympia, Central Avenue, Hiranandani Business Park, Powai, Mumbai-400076, Maharashtra, INDIA.
Projects in Bangalore
Completed Projects |The project is located in Chikkasanne, Devanahalli, Bangalore, Karnataka, INDIA.
Apartment sizes in the project range from 1835 sqft to 2734 sqft.
The area of 4 BHK units in the project is 2734 sqft
The project is spread over an area of 7.00 Acres.
The price of 3 BHK units in the project ranges from Rs. 1.19 Crs to Rs. 1.24 Crs.