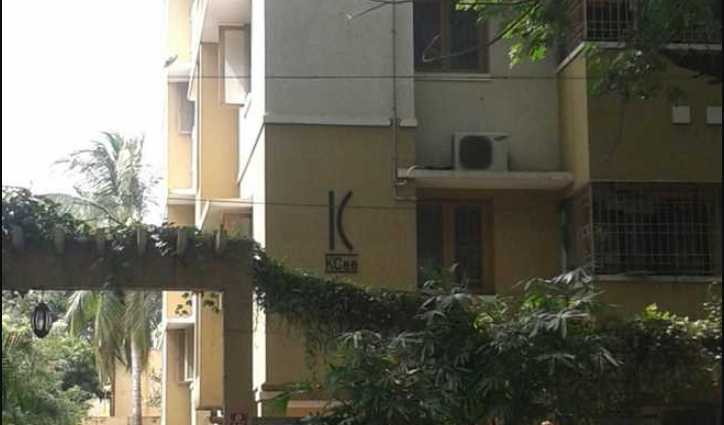By: KCee Properties in K K Nagar

Change your area measurement
MASTER PLAN
FOUNDATION:
R.C.C. Framed structure and designed by qualified structural consultant to withstand earth quake as per zone III.
SUPER STRUCTURE:
R.C.C. Columns and beams, all mainwalls 9” and partition walls 4½”. Plaster: inner walls- sponge finish, outerwalls – rough finish.
DOORS AND WINDOWS:
All the doors and window frames of country wood.
Solid teak main door with melamine polish and ornamental borders all round.
All the window shutters of country wood with glass panes. Grills of 12mm sqaure bars and finished painted.
Internal doors are 32mm american moulded skin doors finished polished with brass fittings.
Chemically treated, waterproof flush doors for toilets.
KITCHEN:
Granite counter with s.s. Sink and ceramic tile dado of 2 feet. Service area will be provided with provisions for washing vessels and fixing washing machine with 3’-0” tile dado.
Provision for ro water purifier.
LOFT:
Lofts will be provided as per clients requirement.
FLOORING:
Internal flooring will be jointfree vitrified tiles of 24” x 24” of johnson/rak/asian brands priced at rs.50/- per sft.
Balcony flooring will be rustic ceramic tiles of 12”x 12” of the above brands.
Staircase and lobbies will be finished with good quality polished granite slabs as per the architect’s design.
The driveways will be finished with interlocking paving blocks.
DINING:
One granite counter wash basin/ bowl type wash basin in dining as per the availability of space in the plan.
TOILETS:
The toilet walls finished with 24”x12” joint free ceramic tiles of johnson/kajaria/somany brands priced at rs.40/- per sft.
One granite counter basin in master bedroom toilet.
All fittings shall be c.p. Metro or jaquar something special or equivalant brand.
Sanitary fittings shall be european wall mounted cascade closets or indian closets and wash basins of ivory colour of parryware/hindware.
PAINTING:
Outer painting will be two coats of apex emulsion.Inner painting will be emulsion of nerolac/asian/icici/nippon over a coat of birla care wall
putty.
The main door and bed room doors will be polished.
The windows and toilet doors will be of paint finish.
ELECTRICAL:
Concealed electrical wiring and modular switches of mk/legrand/crab tree brands.
A.c. Power points for all the bed rooms.
Adequate fan & light points as per the clients requirement.
Cables will be finolex/anchor/q-flex.
Sufficient panel board with generator change over.
Tv, telephone points in master bed room and in living.
WATER SUPPLY:
One borewell of 100 feet depth, one open well of 30 feet depth and rcc sump for metro water of 15000 litres capacity.
One overhead tank with two compartments for water supply from the borewell/well and from the sump.
Ladder facility for cleaning the tank.
PEST CONTROL:
Pre and post pest control treatment to be carried out as per national building code to protect from termites.
GENERATER PROVISION:
Adequate diesel genset for full building including for lift of kirloskar/mahindra brand.
LIFT:
Automatic six passenger johnson lift.
GRILL PROVISION:
Grills for main doors and balcony will be provided.
TERRACE:
Weathering course with pressed tiles using lime and brick jelly and benches for sitting i
Kcee Ashraya – Luxury Apartments with Unmatched Lifestyle Amenities.
Key Highlights of Kcee Ashraya: .
• Spacious Apartments : Choose from elegantly designed 3 BHK BHK Apartments, with a well-planned 4 structure.
• Premium Lifestyle Amenities: Access 8 lifestyle amenities, with modern facilities.
• Vaastu Compliant: These homes are Vaastu-compliant with efficient designs that maximize space and functionality.
• Prime Location: Kcee Ashraya is strategically located close to IT hubs, reputed schools, colleges, hospitals, malls, and the metro station, offering the perfect mix of connectivity and convenience.
Discover Luxury and Convenience .
Step into the world of Kcee Ashraya, where luxury is redefined. The contemporary design, with façade lighting and lush landscapes, creates a tranquil ambiance that exudes sophistication. Each home is designed with attention to detail, offering spacious layouts and modern interiors that reflect elegance and practicality.
Whether it's the world-class amenities or the beautifully designed homes, Kcee Ashraya stands as a testament to luxurious living. Come and explore a life of comfort, luxury, and convenience.
Kcee Ashraya – Address Block 28, K K Nagar, Chennai, Tamil Nadu, INDIA..
Welcome to Kcee Ashraya , a premium residential community designed for those who desire a blend of luxury, comfort, and convenience. Located in the heart of the city and spread over 0.31 acres, this architectural marvel offers an extraordinary living experience with 8 meticulously designed 3 BHK Apartments,.
New No:17, Old No:10, 3rd Cross Street, CIT Nagar West, Chennai-600035, Tamil Nadu, INDIA.
The project is located in Block 28, K K Nagar, Chennai, Tamil Nadu, INDIA.
Apartment sizes in the project range from 1501 sqft to 1853 sqft.
The area of 3 BHK apartments ranges from 1501 sqft to 1853 sqft.
The project is spread over an area of 0.31 Acres.
Price of 3 BHK unit in the project is Rs. 5 Lakhs