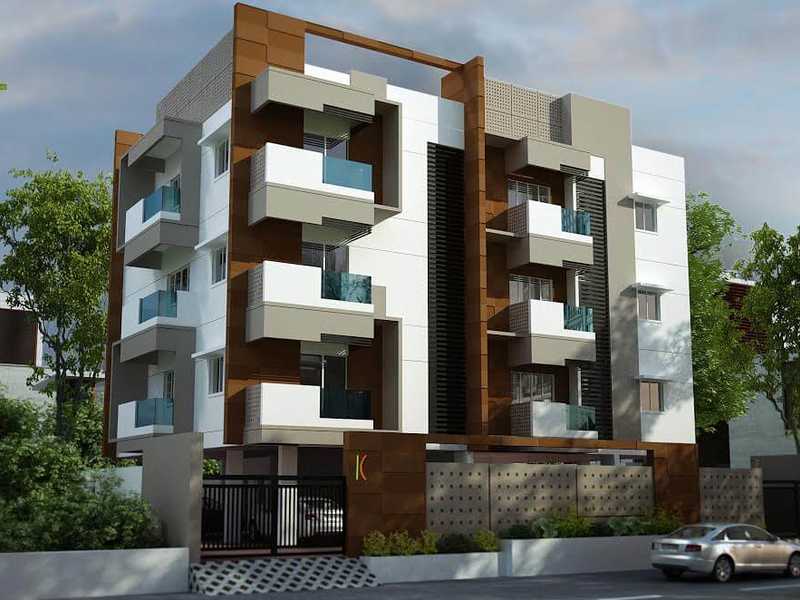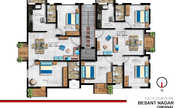By: KCee Properties in Besant Nagar


Change your area measurement
MASTER PLAN
Foundation:
RCC framed structure shall be designed to withstand earthquake of Zone III by reputed structural consultant.
Superstructure:
RCC columns and beams.
Walls – Main walls – 9”and Partition walls – 4½”.
Plastering – Interior walls- Sponge finish and Exterior walls – Rough finish.
Doors and Windows:
All Doors Frames will be in Teak Wood.
Main Door Shutter will be solid Teak door polished with Ornamental Borders all-round to design.
UPVC framed Windows with Glass and Grills.
Internal Doors will be 32mm Moulded Skin Doors finished painted with SS fittings.
Toilet doors will be Flush Doors which are Chemically treated and Waterproof.
Kitchen:
Granite Counter with SS Sink and Ceramic Tile dado of 2?-0?.
Provision for Washing Machine and Vessel Wash will be made in Service Area.
Provision for RO water purifier.
Loft:
Lofts will be provided as per clients requirement.
Flooring:
Living/Dining with 24” x 24” Vitrified tiles of Johnson/RAK/Asian brands.
Bedrooms and Kitchen with 24” x 24” vitrified Tiles of well known brands as above.
Balcony Flooring will be Rustic Ceramic tiles of 12”x 12” of the above brands.
Main Entrance Lobby with Marble/Granite.
All other Lobbies & Staircase with Granite/Tiles.
The Drive-ways will be of interlocking Paving Blocks.
Dining:
Handwash basin will be provided.
Toilets:
Architect designed Tile concepts.
Tiles will be provided upto 7’-0? height.
One Granite Counter Basin in Master Bedroom Toilet.
All fittings will be Jaqaur/equivalant brand.
Shower will be provided with Divertors.
Sanitary fittings of Kohler/equivalent brand.
Cascade Wall mounted Closet in two Bathrooms.
Discover KCee Bayview : Luxury Living in Besant Nagar .
Perfect Location .
KCee Bayview is ideally situated in the heart of Besant Nagar , just off ITPL. This prime location offers unparalleled connectivity, making it easy to access Chennai major IT hubs, schools, hospitals, and shopping malls. With the Kadugodi Tree Park Metro Station only 180 meters away, commuting has never been more convenient.
Spacious 3 BHK Flats .
Choose from our spacious 3 BHK flats that blend comfort and style. Each residence is designed to provide a serene living experience, surrounded by nature while being close to urban amenities. Enjoy thoughtfully designed layouts, high-quality finishes, and ample natural light, creating a perfect sanctuary for families.
A Lifestyle of Luxury and Community.
At KCee Bayview , you don’t just find a home; you embrace a lifestyle. The community features lush green spaces, recreational facilities, and a vibrant neighborhood that fosters a sense of belonging. Engage with like-minded individuals and enjoy a harmonious blend of luxury and community living.
Smart Investment Opportunity.
Investing in KCee Bayview means securing a promising future. Located in one of Chennai most dynamic locales, these residences not only offer a dream home but also hold significant appreciation potential. As Besant Nagar continues to thrive, your investment is set to grow, making it a smart choice for homeowners and investors alike.
Why Choose KCee Bayview.
• Prime Location: 24th Cross Street, Besant Nagar, Besant Nagar, Chennai, Tamil Nadu, INDIA..
• Community-Focused: Embrace a vibrant lifestyle.
• Investment Potential: Great appreciation opportunities.
Project Overview.
• Bank Approval: All Leading Bank and Finance.
• Government Approval: .
• Construction Status: completed.
• Minimum Area: 1250 sq. ft.
• Maximum Area: 1350 sq. ft.
o Minimum Price: Rs. 1.94 crore.
o Maximum Price: Rs. 2.1 crore.
Experience the Best of Besant Nagar Living .
Don’t miss your chance to be a part of this exceptional community. Discover the perfect blend of luxury, connectivity, and nature at KCee Bayview . Contact us today to learn more and schedule a visit!.
New No:17, Old No:10, 3rd Cross Street, CIT Nagar West, Chennai-600035, Tamil Nadu, INDIA.
The project is located in 24th Cross Street, Besant Nagar, Besant Nagar, Chennai, Tamil Nadu, INDIA.
Apartment sizes in the project range from 1250 sqft to 1350 sqft.
The area of 3 BHK apartments ranges from 1250 sqft to 1350 sqft.
The project is spread over an area of 0.02 Acres.
The price of 3 BHK units in the project ranges from Rs. 1.94 Crs to Rs. 2.1 Crs.