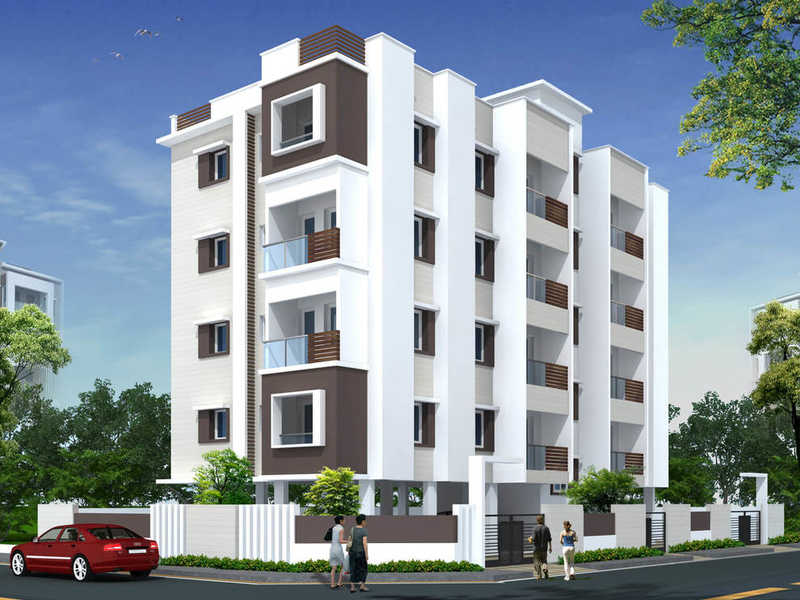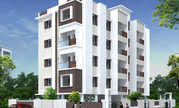By: KCee Properties in K K Nagar


Change your area measurement
MASTER PLAN
Foundation:
RCC framed structure shall be designed to withstand earthquake of Zone III by reputed structural consultant.
Superstructure:
RCC columns and beams.
Walls – Main walls – 9”and Partition walls – 4½”.
Plastering – Interior walls- Sponge finish and Exterior walls – Rough finish.
Doors and Windows:
All Doors Frames will be in Teak Wood.
Main Door Shutter will be solid Teak door polished with Ornamental Borders all-round to design.
UPVC framed Windows with Glass and Grills.
Internal Doors will be 32mm Moulded Skin Doors finished painted with SS fittings.
Toilet doors will be Flush Doors which are Chemically treated and Waterproof.
Kitchen:
Granite Counter with SS Sink and Ceramic Tile dado of 2?-0?.
Provision for Washing Machine and Vessel Wash will be made in Service Area.
Provision for RO water purifier.
Loft:
Lofts will be provided as per clients requirement.
Flooring:
Living/Dining with 24” x 24” Vitrified tiles of Johnson/RAK/Asian brands.
Bedrooms and Kitchen with 24” x 24” vitrified Tiles of well known brands as above.
Balcony Flooring will be Rustic Ceramic tiles of 12”x 12” of the above brands.
Main Entrance Lobby with Marble/Granite.
All other Lobbies & Staircase with Granite/Tiles.
The Drive-ways will be of interlocking Paving Blocks.
Dining:
Handwash basin will be provided.
Toilets:
Architect designed Tile concepts.
Tiles will be provided upto 7’-0? height.
One Granite Counter Basin in Master Bedroom Toilet.
All fittings will be Jaqaur/equivalant brand.
Shower will be provided with Divertors.
Sanitary fittings of Kohler/equivalent brand.
Cascade Wall mounted Closet in two Bathrooms.
One Indian Closet will be provided if required by Client.
Painting:
Outer painting – Apex Emulsion paint.
Interior walls – Nerolac/Asian/ICICI/Nippon Emulsion paint over Birla Care Wall Putty.
Main Door will be polished.
Bedroom Doors and Toilet Doors will be finished painted.
Electrical:
Concealed Wiring and Modular Switches of MK/Legrand/Crabtree or equivalent brands.
AC Power points will be provided for all the Bed rooms and one for Living or Dining.
Adequate Fan & Light points as per the clients requirement.
Cables will be Finolex/Anchor/Q-Flex / equivalent brands.
Sufficient Panel Board with Generator change over provision.
TV, Telephone points for all Bed rooms and in Living/Dining.
Water supply:
One Borewell of adequate depth or one Open Well of 30?-0? depth and RCC Sump of 15000 L capacity for Metrowater.
All Water Storage Tanks/Sump will be finished internally with tiles for easier maintenance.
Two Overhead Tanks with two Compartments each for water Supply from the Borewell/Well and from the Sump.
Ladder facility for cleaning the Tank. Automatic Overflow Control for Tank.
Staircase:
Granite finish Staircase and Lobby with Stainless Steel Handrail.
Pest control:
Pest control treatment to be carried out as per National Building Code.
Generator:
Adequate Diesel Genset for Elevator, common Lights, Apartment lights and fans and Motors of Powerica/Mahindra / equivalent brand.
Elevator:
Fully Automatic Six Passenger Johnson/equivalent Elevator.
Security:
Access Control System for all Apartments.
Terrace:
Designer Landscaped Terrace with proper Waterproofing over weathering course with pressed tiles using lime and brick jelly.
Seating provision as per design.
Building Maintenance:
Free Maintenance Period for the supplied Products is 12 months. The Building will be maintained till Association is formed and charges will be collected as required from all Apartment Owners.
Provision of any Features not included in the above list will be at Additional Cost and to be borne by the Land Owners.
KCee Ragham – Luxury Apartments in KK Nagar , Chennai .
KCee Ragham , a premium residential project by KCee Properties,. is nestled in the heart of KK Nagar, Chennai. These luxurious 2 BHK and 3 BHK Apartments redefine modern living with top-tier amenities and world-class designs. Strategically located near Chennai International Airport, KCee Ragham offers residents a prestigious address, providing easy access to key areas of the city while ensuring the utmost privacy and tranquility.
Key Features of KCee Ragham :.
. • World-Class Amenities: Enjoy a host of top-of-the-line facilities including a Covered Car Parking and Landscaped Garden.
• Luxury Apartments : Choose between spacious 2 BHK and 3 BHK units, each offering modern interiors and cutting-edge features for an elevated living experience.
• Legal Approvals: KCee Ragham comes with all necessary legal approvals, guaranteeing buyers peace of mind and confidence in their investment.
Address: Block - M44, S.V. Lingam Salai,K K Nagar, Chennai, Tamil Nadu, INDIA..
New No:17, Old No:10, 3rd Cross Street, CIT Nagar West, Chennai-600035, Tamil Nadu, INDIA.
The project is located in Block - M44, S.V. Lingam Salai,K K Nagar, Chennai, Tamil Nadu, INDIA.
Apartment sizes in the project range from 1000 sqft to 1300 sqft.
The area of 2 BHK units in the project is 1000 sqft
The project is spread over an area of 0.21 Acres.
Price of 3 BHK unit in the project is Rs. 1.2 Crs