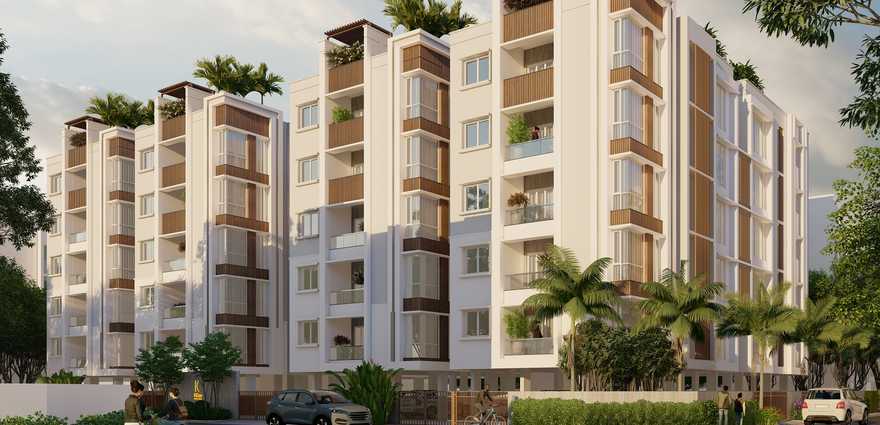By: KCee Properties in K K Nagar

Change your area measurement
MASTER PLAN
Foundation:
Superstructure:
Doors and Windows:
Kitchen:
Loft:
Flooring:
Dining:
Toilets:
Painting:
Electrical:
Water supply:
Staircase:
Pest control:
Generator:
Elevator:
Security:
Terrace:
Building
Maintenance:
KCee Rainbow – Luxury Apartments in KK Nagar, Chennai.
KCee Rainbow, located in KK Nagar, Chennai, is a premium residential project designed for those who seek an elite lifestyle. This project by KCee Properties offers luxurious. 3 BHK Apartments packed with world-class amenities and thoughtful design. With a strategic location near Chennai International Airport, KCee Rainbow is a prestigious address for homeowners who desire the best in life.
Project Overview: KCee Rainbow is designed to provide maximum space utilization, making every room – from the kitchen to the balconies – feel open and spacious. These Vastu-compliant Apartments ensure a positive and harmonious living environment. Spread across beautifully landscaped areas, the project offers residents the perfect blend of luxury and tranquility.
Key Features of KCee Rainbow: .
World-Class Amenities: Residents enjoy a wide range of amenities, including a 24Hrs Water Supply, 24Hrs Backup Electricity, CCTV Cameras, Compound, Covered Car Parking, Fire Alarm, Fire Safety, Lift, Security Personnel, Waste Disposal and Fire Pit.
Luxury Apartments: Offering 3 BHK units, each apartment is designed to provide comfort and a modern living experience.
Vastu Compliance: Apartments are meticulously planned to ensure Vastu compliance, creating a cheerful and blissful living experience for residents.
Legal Approvals: The project has been approved by CMDA and Greater Chennai Corporation, ensuring peace of mind for buyers regarding the legality of the development.
Address: Rainbow Colony, KK Nagar, Chennai, Tamil Nadu, INDIA..
KK Nagar, Chennai, INDIA.
For more details on pricing, floor plans, and availability, contact us today.
New No:17, Old No:10, 3rd Cross Street, CIT Nagar West, Chennai-600035, Tamil Nadu, INDIA.
The project is located in Rainbow Colony, KK Nagar, Chennai, Tamil Nadu, INDIA.
Flat Size in the project is 1500
Yes. KCee Rainbow is RERA registered with id TN/29/Building/0461/2023 dated 17/11/2023 (RERA)
The area of 3 BHK units in the project is 1500 sqft
The project is spread over an area of 0.50 Acres.
Price of 3 BHK unit in the project is Rs. 2.1 Crs