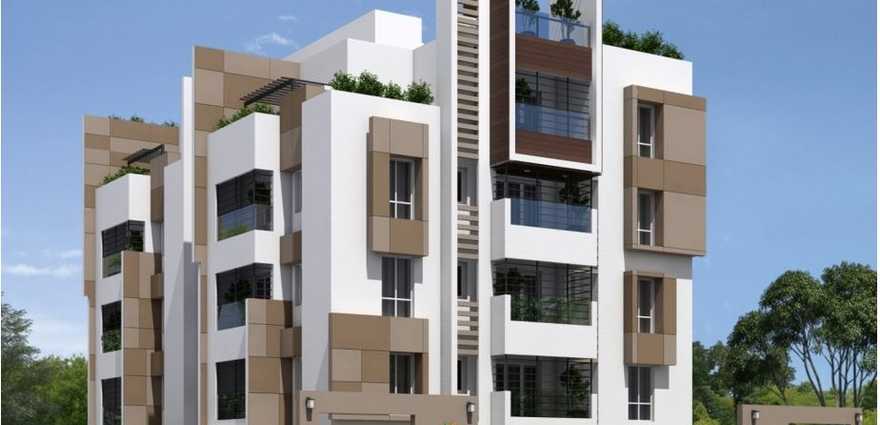By: KCee Properties in K K Nagar

Change your area measurement
structure
Foundation:
R.c.c. framed structure shall be designed to withstand earthquake of zone iii by leading structural consultant.
Superstructure:
R.c.c. columns and beams, all main walls 9�and partition walls 4½�. Plaster inner walls- sponge finish, outerwalls – rough finish.
doors
All the doors and window frames are fully teak wood.
The main door will be solid teak door with polish and ornamental borders all round to design.
The internal doors are 32mm american moulded skin doors with paint finish and SS fittings.
The toilet doors are flush doors with chemical treatment and waterproof – finished polished on external side and painted inside.
windows
All the window shutters of teak wood with glass and finished painted or upvc windows with glass.
kitchen
Granite plat form with S.S. sink and ceramic tile dado of 2 feet.
Service area will be provided with provision for vessel washing and provision for washing machine.
Provision for RO water purifier.
flooring
Living/dining with 24� x 24� vitrified tiles of johnson/rak/asian brands
Bedrooms and kitchen with 24� x 24� vitrified tiles of above brands.
Balcony flooring will be rustic ceramic tiles of 12�x 12� of the above brands.
Main entrance lobby with italian marble/granite.
All other lobbies & staircase with polished granite slabs as per the architect design.
The drive-ways finished with coloured interlocking paving blocks.
toilet_fittings
Design tile concepts as per architect's design. Tiles will be provided upto 7'height.
One granite counter basin in master bedroom toilet.
All fittings are jaqaur or equivalent brand fittings. Shower will be provided with wall mixer.
Sanitary fittings of Kohler brand.
Cascade wall mounted closet in two bathrooms.
One Indian closet will be provided as per client requirement.
wall_finishing
Outer painting will be apex emulsion paint of two coats.
Inner painting of emulsion of nerolac/asian/icici/nippon with birla care wall putty.
The main door will be polished.
The windows and inner side of toilet doors with paint finish.
electrical
Concealed electrical wiring and modular switches of MK/Legrand/Crabtree switches.
A.C. power points for all the bed rooms and one in living.
Adequate fan & light points as per the clients need.
Cables will be finolex/anchor/q-flex.
Sufficient panel board with generator change over.
Tv, telephone points for all bed rooms and in living/dining.
staircase
Granite finish staircase and lobby with stainless steel hand rail.
lift
Fully automatic six passenger Johnson lift.
others
Security:
Video door phone for all apartments.
Terrace:
Designer landscaped terrace with proper waterproofing over weathering course with pressed tiles using lime and brick jelly,
Seating provision as per design.
Building maintenance:
Free maintenance period for the products is 12 months. The building will be maintained till association is formed and charged from all flat owners.
Provision of any features not included in the above list will be at additional cost and to be borne by the land owners.
Pest control:
Pest control treatment to be carried out as per national building code to protect from white ants.
Generator provision:
Adequate diesel genset for lift, common lights and motors of Powerica/Mahindra brand and invertor for individual flats
Dining:
Suitable handwash will be provided.
Kcee Bhavyam : A Premier Residential Project on KK Nagar, Chennai.
Looking for a luxury home in Chennai? Kcee Bhavyam , situated off KK Nagar, is a landmark residential project offering modern living spaces with eco-friendly features. Spread across acres , this development offers 8 units, including 3 BHK Apartments.
Key Highlights of Kcee Bhavyam .
• Prime Location: Nestled behind Wipro SEZ, just off KK Nagar, Kcee Bhavyam is strategically located, offering easy connectivity to major IT hubs.
• Eco-Friendly Design: Recognized as the Best Eco-Friendly Sustainable Project by Times Business 2024, Kcee Bhavyam emphasizes sustainability with features like natural ventilation, eco-friendly roofing, and electric vehicle charging stations.
• World-Class Amenities: 24Hrs Backup Electricity, Club House, Covered Car Parking, Gym, Intercom, Lift, Play Area and Security Personnel.
Why Choose Kcee Bhavyam ?.
Seamless Connectivity Kcee Bhavyam provides excellent road connectivity to key areas of Chennai, With upcoming metro lines, commuting will become even more convenient. Residents are just a short drive from essential amenities, making day-to-day life hassle-free.
Luxurious, Sustainable, and Convenient Living .
Kcee Bhavyam redefines luxury living by combining eco-friendly features with high-end amenities in a prime location. Whether you’re a working professional seeking proximity to IT hubs or a family looking for a spacious, serene home, this project has it all.
Visit Kcee Bhavyam Today! Find your dream home at Block–26, P.T. Rajan Salai, K K Nagar, Chennai, Tamil Nadu, INDIA.. Experience the perfect blend of luxury, sustainability, and connectivity.
New No:17, Old No:10, 3rd Cross Street, CIT Nagar West, Chennai-600035, Tamil Nadu, INDIA.
The project is located in Block–26, P.T. Rajan Salai, K K Nagar, Chennai, Tamil Nadu, INDIA
Flat Size in the project is 1900
The area of 3 BHK units in the project is 1900 sqft
The project is spread over an area of 1.00 Acres.
Price of 3 BHK unit in the project is Rs. 2.38 Crs