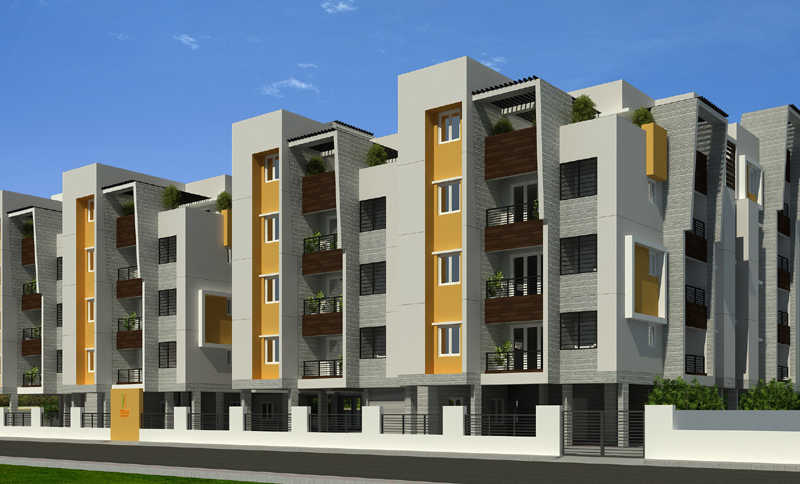By: KCee Properties in K K Nagar




Change your area measurement
MASTER PLAN
Foundation: Â
R.c.c. Framed structure shall be designed by leading structural consultant for zone iii earthquake resistance.
Superstructure:
R.c.c. Columns and beams, all main walls 9�and partition walls 4½�. Plaster inner walls- sponge finish, outerwalls – rough finish.
Doors and windows:
All the door frames are teak wood.
The main door will be solid teak door with polish and ornamental borders around the frame.
All the window shutter frames are upvc with glass and grills.
The internal doors are 32mm american moulded skin doors with paint finish and ss fittings.
The toilet doors are frp doors with paint finish on both sides.
Kitchen:Â Â
Granite platform (only l- shape) will be provided with s.s. Single bowl sink with drainboard (36 x 18) or without drainboard (24 x 18) as per site condition. The basic cost of the granite will be rs. 100/- per sft.
Additional length of granite platform will be charged extra.
Ceramic tile dado of 2 feet wll be provided above counter.
Service area:
Service area will be provided with point for washing machine.
Tiles will be laid up to 3 feet height dado.
Loft:
Lofts will be provided as per the condition of the site.
Flooring:
Living, dining, bedrooms and kitchen flooring with 24� x 24� branded vitrified tiles.
Balcony flooring will be of branded rustic ceramic tiles of 12�x 12�.
All other lobbies & staircase will be provided with polished granite slabs as per the architect's design.
The drive-ways will be finished with interlocking paving blocks.
Toilets:
Design tile concepts as per architect's design. Tiles will be provided upto 7 feet height.
One granite counter washbasin in master bedroom toilet will be provided depending on the space availability and normal wash basins in other toilets.
Branded cp fittings will be provided.
Branded sanitary fittings will be provided.
Wall mounted closet in all bathrooms.
Indian closet will be provided wherever client requires.
Painting:
Outer painting will be apex emulsion of two coats.
Inner painting of branded emulsion with cement based wall putty.
Grill:
Main door grill will be provided free of cost.
Electrical:
Concealed electrical wiring and branded modular switches.
A.c. Power points for all the bed rooms and one either in living or dining.
Adequate fan & light points as per the architect's design.
Branded cables will be provided.
Sufficient panel board with generator change over.
Tv, telephone points for all bed rooms and in living or dining
KCee Marudham – Luxury Apartments in KK Nagar , Chennai .
KCee Marudham , a premium residential project by KCee Properties,. is nestled in the heart of KK Nagar, Chennai. These luxurious 2 BHK and 3 BHK Apartments redefine modern living with top-tier amenities and world-class designs. Strategically located near Chennai International Airport, KCee Marudham offers residents a prestigious address, providing easy access to key areas of the city while ensuring the utmost privacy and tranquility.
Key Features of KCee Marudham :.
. • World-Class Amenities: Enjoy a host of top-of-the-line facilities including a 24Hrs Backup Electricity, Covered Car Parking, Gym, Lift and Play Area.
• Luxury Apartments : Choose between spacious 2 BHK and 3 BHK units, each offering modern interiors and cutting-edge features for an elevated living experience.
• Legal Approvals: KCee Marudham comes with all necessary legal approvals, guaranteeing buyers peace of mind and confidence in their investment.
Address: Ashok Colony, K K Nagar, Chennai, Tamil Nadu, INDIA..
New No:17, Old No:10, 3rd Cross Street, CIT Nagar West, Chennai-600035, Tamil Nadu, INDIA.
The project is located in Ashok Colony, K K Nagar, Chennai, Tamil Nadu, INDIA.
Apartment sizes in the project range from 850 sqft to 1500 sqft.
The area of 2 BHK apartments ranges from 850 sqft to 950 sqft.
The project is spread over an area of 0.35 Acres.
Price of 3 BHK unit in the project is Rs. 1.76 Crs