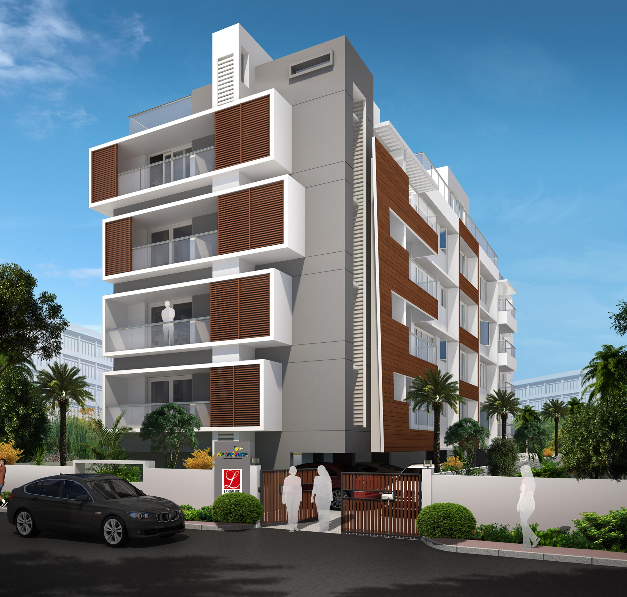



Change your area measurement
MASTER PLAN
Flooring & Tiling:
Lift lobby and fascia wall & floor using granite/marble, as per the architect’s design.
Staircases:Granite with hand rail using paint finished MS / Wood.
Car park Area: Grano flooring with grooves.
Foyer / Living/ Dining: Italian marble with matching 4” skirting, As per the Architect’s design
Master bedroom: Laminated (AC4) wooden flooring with matching 4” skirting
Other Bedrooms & kitchen: 2’ X 2’Vitrified tiles from Asian / Somany / Kajaria.
Toilets: Ceramic tile concepts 30cm X 30cm for floor and 30cm X 60cm for walls up to height of 8’ 0”.
Utility Room: 30cm X 30cm ceramic tiles for floor and 30cm X 45cm for walls upto 3’height and 2’ above the kitchen and work area counter.
Balconies / Open Terraces / Decks: Rustic / antiskid / ceramic tiles 30cm X 30cm with railings.
Sanitary & Plumbing:
Sanitary fittings: EWC wall-hung and Wash basins using Roca / Villeroy and Bochor equivalent make, concealed cisterns Gebrit / Grohe or equivalent make.
Faucets: Shall be single lever concealed diverters Brass with CP finish, heavy body metal fittings of Grohe / Roca or equivalent makes. Provision for hot water connection shall be provided for overhead shower. Health faucet also shall be provided in all toilets.
Plumbing: All water supply lines shall be in ISI marked CPVC pipes. Drainage lines and storm water drain pipes shall be in PVC.
Kitchen & Service area: Wall mounted Faucets / tapsusing Roca / Grohe or equivalentshall be provided.
Stainless Steel Sink single bowl with drain board of make Nirali / Franke or equivalent shall be provided for the kitchen.
Doors & Windows:
Window shutters: Teak wood / UPVC / Powder coated Aluminium openable windows with clear glass pane shall be provided.
Door Frames: Main door frame and shutter shall be of seasoned teak wood. Inner and Outer face to be of PU finish.
Door Shutters: All internal door frames shall be of teak wood frame with flush shutter. All internal and external faces shall be paint finished.
Hardware: All hardware shall be in C.P Brass, tower bolts, doorstoppers, hinges. Locks shall be mortise from YALE make or equivalent.
Electrical:
Concealed copper wiring using Polycab / RR Cables or equivalent make with modular plate switches, centralized cabling system for all electrical and communication requirements.
Wiring shall be done for lighting, 5Amps, 15 Amps and AC points in the Apartment.
Switches: All switches shall be Honeywell /Legrand / Schneider/ Panasonicor equivalent make.
Backup Power upto 5KW shall be provided to all points inside the apartment in addition to the common amenities. The generators would be provided with acoustic enclosures and an AMF Panel with automatic changeover switch
Adequate ELCB and MCB shall be provided in each apartment.
Provision for the GEYSER points and fresh air fans shall be provided for all toilets.
Provision for telephone shall be provided and centralised cabling for Multi DTH systems also shall be provided in the living room and all bed rooms.
Internal and external light fittings would be provided for common areas and balconies
Wall treatment :
Internal Walls: cement plaster with putty finish and emulsion paint.
Service area: Premium Emulsion.
External Walls: Whether shield / Equivalent exterior grade emulsion /cladding.
Multi-level security system for common areas and lobbies using CCTV with DVR facility for 30 days.
Pressure boosting pumps shall be provided for pressure water supply for all the apartments.
Landmark Avatara : A Premier Residential Project on Nungambakkam, Chennai.
Looking for a luxury home in Chennai? Landmark Avatara , situated off Nungambakkam, is a landmark residential project offering modern living spaces with eco-friendly features. Spread across acres , this development offers 8 units, including 3 BHK Apartments.
Key Highlights of Landmark Avatara .
• Prime Location: Nestled behind Wipro SEZ, just off Nungambakkam, Landmark Avatara is strategically located, offering easy connectivity to major IT hubs.
• Eco-Friendly Design: Recognized as the Best Eco-Friendly Sustainable Project by Times Business 2024, Landmark Avatara emphasizes sustainability with features like natural ventilation, eco-friendly roofing, and electric vehicle charging stations.
• World-Class Amenities: 24Hrs Backup Electricity, Barbecue, Covered Car Parking, Intercom, Landscaped Garden, Rain Water Harvesting and Security Personnel.
Why Choose Landmark Avatara ?.
Seamless Connectivity Landmark Avatara provides excellent road connectivity to key areas of Chennai, With upcoming metro lines, commuting will become even more convenient. Residents are just a short drive from essential amenities, making day-to-day life hassle-free.
Luxurious, Sustainable, and Convenient Living .
Landmark Avatara redefines luxury living by combining eco-friendly features with high-end amenities in a prime location. Whether you’re a working professional seeking proximity to IT hubs or a family looking for a spacious, serene home, this project has it all.
Visit Landmark Avatara Today! Find your dream home at Old No 17, New No 10, Plot No 10B, Wheatcrofts Road, Nungambakkam, Chennai. Tamil Nadu, INDIA.. Experience the perfect blend of luxury, sustainability, and connectivity.
#27, Saravana Street, T. Nagar, Chennai - 600017, Tamil Nadu, INDIA.
Projects in Chennai
Completed Projects |The project is located in Old No 17, New No 10, Plot No 10B, Wheatcrofts Road, Nungambakkam, Chennai. Tamil Nadu, INDIA.
Apartment sizes in the project range from 2088 sqft to 2101 sqft.
The area of 3 BHK apartments ranges from 2088 sqft to 2101 sqft.
The project is spread over an area of 1.00 Acres.
The price of 3 BHK units in the project ranges from Rs. 4.38 Crs to Rs. 4.41 Crs.