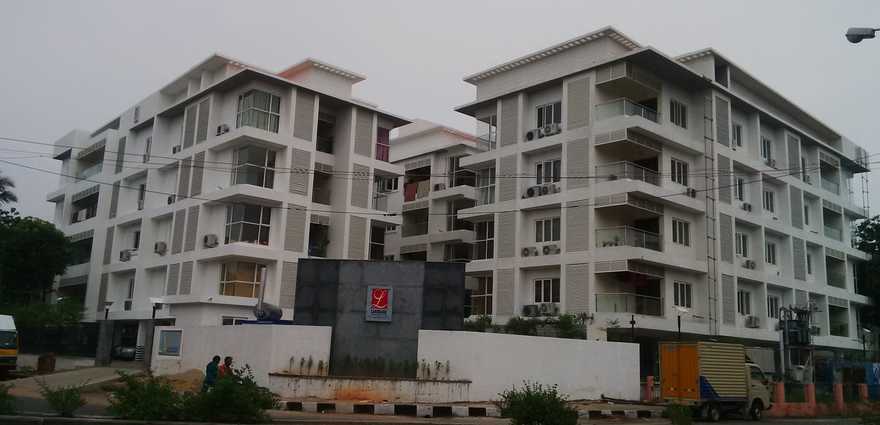By: Landmark Construction in Ashok Nagar

Change your area measurement
Structure
RCC framed structure , walls with brick masonry
Flooring & Tiling
Lift Lobbys : Wall & floor Colored granite as per Architect design
Staircases : Granite flooring with SS hand Railing as per Architect design.
Car park Area : Grano Flooring with grooves
Foyer, Living/dining ,Bedrooms , Kitchen & Utility: Vitrified Tile flooring
All Toilets : Design tile concepts upto 7' height
Balconies : Rustic antiskid tiles with MS railings.
Service Area : 3 '0" ht dadoo tiles on all sides
Kitchen counter : Galaxy Black granite counter with dadoo above counter upto 2' 0" ht.
Sanitary & Plumbing
Sanitary fittings : EWC wall-hung of Roca /Hindware or equivalent Make
Concealed Cistern Dual Flush wall mounted concealed cistern of
Gibret or equivalent make.
Faucets : All Faucets shall be single lever brass CP, Grohe /Rocca or equivalent make.
Plumbing : All water supply lines shall be schedule 40 CPVC pipes.
Drainage lines and storm water drain pipes shall be in PVC.
Kitchen : Wall mounted Faucet would be provided and 1 no SS sink
with drain board of Nirali or equivalent would be provided. Pressurized water Supply shall be provided.
Doors & Windows
Window Shutters : UPVC Sliding windows with plain glass.
Main door. Frame and shutter of solid Teakwood with Handle set single
cylinder lockset of Yale or equivalent and brass hardware.
Internal doors : Teak wood frame with flush door shutters with
cylindrical locks of Dorset /Yale /Godrej or equivalent make and aluminum hardware.
Electrical
Concealed Copper wiring of Power flex or equivalent make with modular plate switches, centralized cabling system for centralized 0TH and Telephones.
Wiring shall be done for lighting, 5Amps, 15 Amps and AC points in the Apartment.
Switches :011 switches shall be Anchor Woods /Le Grand /MK or equivalent make.
Generator : Power backup will be provided for all cornmon services and
all points inside apartment except Air conditioning and Geyser points. Common area and external Light fittings would be provided.
Wall, Ceiling and Joinery Treatment
OBD Distemper for ceiling.
Internal walls Putty finish and plastic emulsion over primer.
External walls and stilt floor Columns and walls - Weather coat emulsion over primer.
Joinery : All Internal doors enamel paint over primer.
Main deer: Melamine finish on both sides.
Internal Grills & Balcony Railing: Enamel paint over 1 coat zinc primer.
Elevators Elevators : 6 passenger capacity 1 no lift in each core with automatic doors & spray paint finish to match building Scheme.
Air Conditioning
Provision for High wall split AC with drain piping shall be provided for all bedrooms.
Unisex Gym, Party hall and Indoor Games room shall be air conditioned.
Access control entry to entry lounge of each block in the Apartment complex.
CCTV in common areas with DVR recording facility to be viewed in
Security cabin and living area of every apartment.
Automatic DG changeover facility for all apartments.
Water level Controller - treated water sump to OHT.
Landscaping
Adequate landscape shall be provided.
Interlock Pavers to be laid in driveways
Children play area with Play equipment.
Facilities & Amenities
Covered Carpark for each apartment.
Generator for all points except 15 amps with acoustic enclosure of
Kirloskar or equivalent make.
Intercom connecting dining area of every apt, amenities and security room.
Satellite TV Cabling to service 3 service providers Spacious entry lounge for every block.
50 seater equipped party hall /Association Room.
Separate Rest Room /changing room for Staff and Drivers.
Entire water supply to each apartment shall be treated through centralized Water Treatment Plant.
Beautifully Landscaped Gardens with Outdoor seaters Swimming Pool.
Rainwater harvesting for the project.
Reticulated Gas supply for each apartment.
Fully equipped Unisex Gym with equipments.
Roof top Party Zone with Barbeque Counter & Rest room.
Landmark Mahalakshmi Apartment: Premium Living at Ashok Nagar, Chennai.
Prime Location & Connectivity.
Situated on Ashok Nagar, Landmark Mahalakshmi Apartment enjoys excellent access other prominent areas of the city. The strategic location makes it an attractive choice for both homeowners and investors, offering easy access to major IT hubs, educational institutions, healthcare facilities, and entertainment centers.
Project Highlights and Amenities.
This project, spread over 1.63 acres, is developed by the renowned Landmark Construction. The 40 premium units are thoughtfully designed, combining spacious living with modern architecture. Homebuyers can choose from 3 BHK luxury Apartments, ranging from 2000 sq. ft. to 2000 sq. ft., all equipped with world-class amenities:.
Modern Living at Its Best.
Floor Plans & Configurations.
Project that includes dimensions such as 2000 sq. ft., 2000 sq. ft., and more. These floor plans offer spacious living areas, modern kitchens, and luxurious bathrooms to match your lifestyle.
For a detailed overview, you can download the Landmark Mahalakshmi Apartment brochure from our website. Simply fill out your details to get an in-depth look at the project, its amenities, and floor plans. Why Choose Landmark Mahalakshmi Apartment?.
• Renowned developer with a track record of quality projects.
• Well-connected to major business hubs and infrastructure.
• Spacious, modern apartments that cater to upscale living.
Schedule a Site Visit.
If you’re interested in learning more or viewing the property firsthand, visit Landmark Mahalakshmi Apartment at . Experience modern living in the heart of Chennai.
#27, Saravana Street, T. Nagar, Chennai - 600017, Tamil Nadu, INDIA.
Projects in Chennai
Completed Projects |The project is located in 11th Avenue, Indira Colony, Ashok Nagar, Chennai, Tamil Nadu, INDIA.
Flat Size in the project is 2000
The area of 3 BHK units in the project is 2000 sqft
The project is spread over an area of 1.63 Acres.
Price of 3 BHK unit in the project is Rs. 5 Lakhs