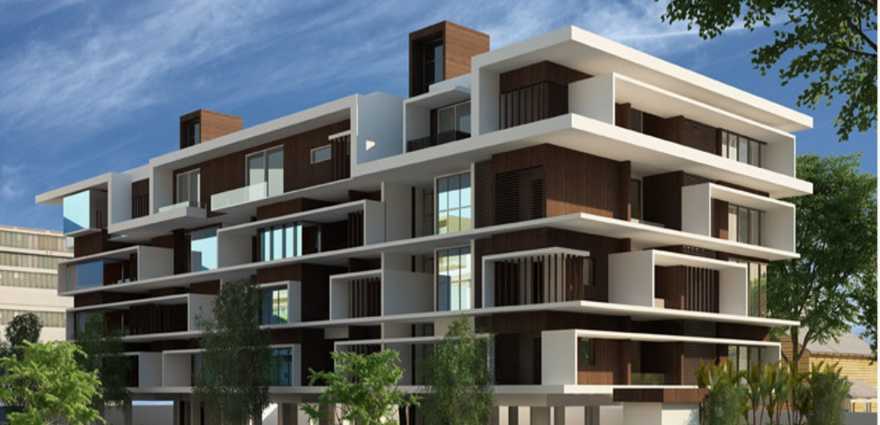
Change your area measurement
MASTER PLAN
Structure
Flooring & Tiling
Common Areas
Sanitary & Plumbing
Doors & Windows
PAINT
Electrical
Air conditioning
Utilities /Services
Home Automation
Landmark Uday Vilas – Luxury Apartments in Gopalapuram , Chennai .
Landmark Uday Vilas , a premium residential project by Landmark Construction,. is nestled in the heart of Gopalapuram, Chennai. These luxurious 3 BHK Apartments redefine modern living with top-tier amenities and world-class designs. Strategically located near Chennai International Airport, Landmark Uday Vilas offers residents a prestigious address, providing easy access to key areas of the city while ensuring the utmost privacy and tranquility.
Key Features of Landmark Uday Vilas :.
. • World-Class Amenities: Enjoy a host of top-of-the-line facilities including a 24Hrs Backup Electricity, Billiards, CCTV Cameras, Covered Car Parking, Fire Safety, Gas Pipeline, Gym, Home Theater, Indoor Games, Landscaped Garden, Lift, Rain Water Harvesting, Security Personnel and Swimming Pool.
• Luxury Apartments : Choose between spacious 3 BHK units, each offering modern interiors and cutting-edge features for an elevated living experience.
• Legal Approvals: Landmark Uday Vilas comes with all necessary legal approvals, guaranteeing buyers peace of mind and confidence in their investment.
Address: Opp to DAV Boys school primary, New Door No. 18, 20 and 22 Padmavathiar Road, Jaipur colony, Gopalapuram, Chennai, Tamil Nadu, INDIA..
#27, Saravana Street, T. Nagar, Chennai - 600017, Tamil Nadu, INDIA.
Projects in Chennai
Completed Projects |The project is located in Opp to DAV Boys school primary, New Door No. 18, 20 and 22 Padmavathiar Road, Jaipur colony, Gopalapuram, Chennai, Tamil Nadu, INDIA.
Apartment sizes in the project range from 2165 sqft to 2403 sqft.
Yes. Landmark Uday Vilas is RERA registered with id TN/29/Building/0363/2020 dated 29/09/2020 (RERA)
The area of 3 BHK apartments ranges from 2165 sqft to 2403 sqft.
The project is spread over an area of 0.38 Acres.
The price of 3 BHK units in the project ranges from Rs. 4.11 Crs to Rs. 4.57 Crs.