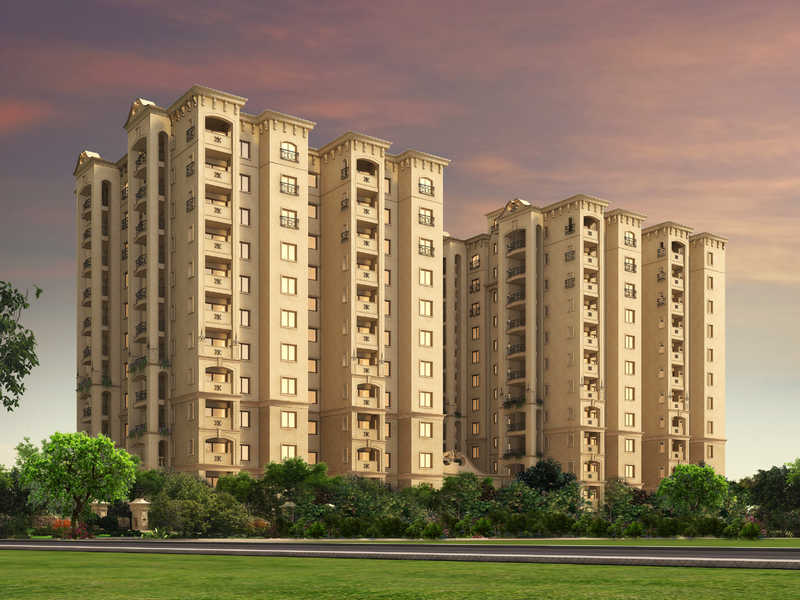



Change your area measurement
MASTER PLAN
FEATURES:
GRAND RECEPTION
SWIMMING POOL
GYMNASIUM
STEAM AND SAUNA
PARTY HALL
CHILDREN'S PLAY AREA
COMMON AREAS:
FLOORING
STAIRCASE
ELEVATORS
COVERED CAR PARK
INFRASTRUCTURE:
STRUCTURE
WALLS
PAINT
FLOORING
DOORS
WINDOWS
BATHROOMS:
WASHROOMS
FLOORING
SHOWERS
VANITY COUNTER
KITCHEN & UTILITY:
GRANITE COUNTER
SINKS
CENTRALIZED GAS SUPPLY
WATER TREATMENT PLANT
MODULAR KITCHENS
ELECTRICAL:
ELECTRICAL POINTS
TV AND TELEPHONE
GENERATOR BACKUP
AIR-CONDITIONING
SECURITY:
VIDEO INTERCOM
CCTV SURVEILLANCE
ACCESS CONTROL
ELECTRIC PERIMETER FENCING
DIGITAL DOOR Locks
UTILITIES:
UTILITY ROOM
STAFF RESTROOMS
GARBAGE ROOM
DRIVERS ROOM
Legacy Saviero – Luxury Living on Horamavu, Bangalore.
Legacy Saviero is a premium residential project by Legacy Global Projects Pvt Ltd, offering luxurious Apartments for comfortable and stylish living. Located on Horamavu, Bangalore, this project promises world-class amenities, modern facilities, and a convenient location, making it an ideal choice for homeowners and investors alike.
This residential property features 96 units spread across 11 floors, with a total area of 1.68 acres.Designed thoughtfully, Legacy Saviero caters to a range of budgets, providing affordable yet luxurious Apartments. The project offers a variety of unit sizes, ranging from 1460 to 1890 sq. ft., making it suitable for different family sizes and preferences.
Key Features of Legacy Saviero: .
Prime Location: Strategically located on Horamavu, a growing hub of real estate in Bangalore, with excellent connectivity to IT hubs, schools, hospitals, and shopping.
World-class Amenities: The project offers residents amenities like a 24Hrs Water Supply, 24Hrs Backup Electricity, CCTV Cameras, Club House, Compound, Covered Car Parking, Entrance Gate With Security Cabin, Fire Safety, Gas Pipeline, Gated Community, Greenery, Gym, Indoor Games, Intercom, Jacuzzi Steam Sauna, Landscaped Garden, Lift, Maintenance Staff, Party Area, Play Area, Pucca Road, Rain Water Harvesting, Seating Area, Security Personnel, Street Light, Swimming Pool, Vastu / Feng Shui compliant, Visitor Parking, Senior Citizen Sitting Areas and 24Hrs Backup Electricity for Common Areas and more.
Variety of Apartments: The Apartments are designed to meet various budget ranges, with multiple pricing options that make it accessible for buyers seeking both luxury and affordability.
Spacious Layouts: The apartment sizes range from from 1460 to 1890 sq. ft., providing ample space for families of different sizes.
Why Choose Legacy Saviero? Legacy Saviero combines modern living with comfort, providing a peaceful environment in the bustling city of Bangalore. Whether you are looking for an investment opportunity or a home to settle in, this luxury project on Horamavu offers a perfect blend of convenience, luxury, and value for money.
Explore the Best of Horamavu Living with Legacy Saviero?.
For more information about pricing, floor plans, and availability, contact us today or visit the site. Live in a place that ensures wealth, success, and a luxurious lifestyle at Legacy Saviero.
# 333, Nova Miller, Thimmaih Road, Bangalore - 560052, Karnataka, INDIA.
The project is located in 97/2, 3rd Hoysala Nagar, Jayanti Nagar Main Road, Vinayaka Layout, Horamavu, Bangalore, Karnataka, INDIA.
Apartment sizes in the project range from 1460 sqft to 1890 sqft.
Yes. Legacy Saviero is RERA registered with id PRM/KA/RERA/1251/446/PR/171201/000906 (RERA)
The area of 2 BHK apartments ranges from 1460 sqft to 1480 sqft.
The project is spread over an area of 1.68 Acres.
The price of 3 BHK units in the project ranges from Rs. 1.56 Crs to Rs. 1.65 Crs.