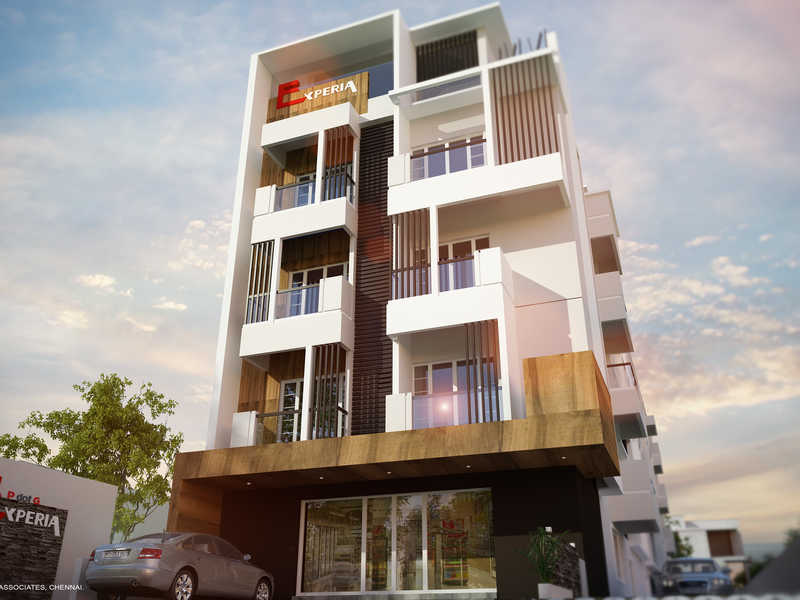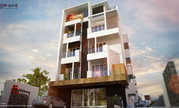

Change your area measurement
MASTER PLAN
P dot G Experia – Luxury Apartments in Valasaravakkam, Chennai.
P dot G Experia, located in Valasaravakkam, Chennai, is a premium residential project designed for those who seek an elite lifestyle. This project by P dot G Constructions Private Limited offers luxurious. 3 BHK Apartments packed with world-class amenities and thoughtful design. With a strategic location near Chennai International Airport, P dot G Experia is a prestigious address for homeowners who desire the best in life.
Project Overview: P dot G Experia is designed to provide maximum space utilization, making every room – from the kitchen to the balconies – feel open and spacious. These Vastu-compliant Apartments ensure a positive and harmonious living environment. Spread across beautifully landscaped areas, the project offers residents the perfect blend of luxury and tranquility.
Key Features of P dot G Experia: .
World-Class Amenities: Residents enjoy a wide range of amenities, including a 24Hrs Backup Electricity, Covered Car Parking, Earthquake Resistant, Fire Safety, Gym, Lift and Security Personnel.
Luxury Apartments: Offering 3 BHK units, each apartment is designed to provide comfort and a modern living experience.
Vastu Compliance: Apartments are meticulously planned to ensure Vastu compliance, creating a cheerful and blissful living experience for residents.
Legal Approvals: The project has been approved by , ensuring peace of mind for buyers regarding the legality of the development.
Address: Sridevi kupam, Valasaravakkam, Chennai, Tamil Nadu, INDIA..
Valasaravakkam, Chennai, INDIA.
For more details on pricing, floor plans, and availability, contact us today.
"8 Square", No. 26, Sapthagiri Nagar, Valasaravakkam, Chennai-600116, Tamil Nadu, INDIA
Projects in Chennai
Completed Projects |The project is located in Sridevi kupam, Valasaravakkam, Chennai, Tamil Nadu, INDIA.
Apartment sizes in the project range from 1163 sqft to 1982 sqft.
The area of 3 BHK apartments ranges from 1163 sqft to 1982 sqft.
The project is spread over an area of 0.25 Acres.
The price of 3 BHK units in the project ranges from Rs. 81.41 Lakhs to Rs. 1.39 Crs.