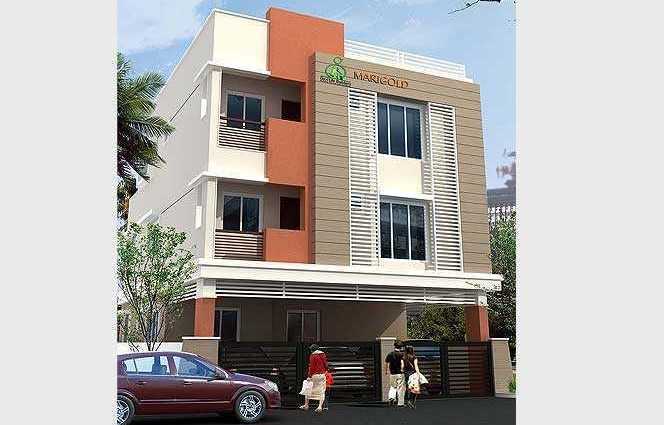
Change your area measurement
Structure
R.C.C frame structure
Outer 9” brick wall with both side plastering.
Inner 4.5” brick wall with both side plastering
Joineries
Main door – Teak wood frame with flush shutter one side teak polish finish, Lock, Door eye, Handle will
be provided.
Bedroom door – Country wood frame with flush shutter painted on both side
Bathroom door - Country wood frame with flush shutter with inner water proofing coating painted on both
side
Fittings- Hinges handles. Tower bolt, door stopper in steel/Aluminum powder coated will be provided.
Windows
Country Wood Glazed Shutters
Flooring
2’0”x 2’0” size Joint-Free tiles for all rooms.
Kitchen
Platform with black granite including edge nosing
Stainless steel sink
2’ height wall Dado
Bathroom
Flooring -12” x 12” anti skid ceramic tiles
Wall tiles- 12” x 12” or 8” x 12” glazed tiles upto 7’ height
Fittings- Metro / Adson or equivalent make Chromium plated finish.
Wash basin, EWC/IWC in white color parry ware/Hindware/equivalent
Electrical
All internal circuits areAnchor / Polycab wiring conduit in the PVC pipe
Modular switches— Anchor Rider / Toyoma
3-phase connections with independent meters
Painting
Interior walls will be wall putty with tractor emulsion
Exterior walls will be of emulsion
Common amenities
Staircase –Non slippery Ceramic tiles
Anti termite treatment for Joineries,flooring and around the building
Interlock paving block for Car-Park
Common toilet for servants /drivers in terrace.
Sump-12,000 Lit,O.H.T-4500 Lit with partition
Covered Car Parking
Welcome to P dot G Marigold, an abode of magnificent Apartments with all modern features required for a soulful living. Nestled amidst a posh locality, Porur in Chennai, this Residential haven flaunts a resort-like environment that effectively eases off the day's tiredness and makes you discover the difference between a concrete house and a loving home. The builders of the project, P dot G Constructions Private Limited have ensured that all homes at P dot G Marigold offer privacy and exclusivity to its inhabitants. It is a place that sets a contemporary lifestyle for its residents. The P dot G Marigold offers 25 luxurious, environmental friendly 2 BHK and 3 BHK beautiful houses.
P dot G Marigold Wise The project is situated at Chennai. City Porur.
"8 Square", No. 26, Sapthagiri Nagar, Valasaravakkam, Chennai-600116, Tamil Nadu, INDIA
Projects in Chennai
Completed Projects |The project is located in Jai bharathi Nagar, Porur, Chennai, Tamil Nadu, India
Apartment sizes in the project range from 704 sqft to 1151 sqft.
The area of 2 BHK units in the project is 704 sqft
The project is spread over an area of 0.53 Acres.
Price of 3 BHK unit in the project is Rs. 37.98 Lakhs