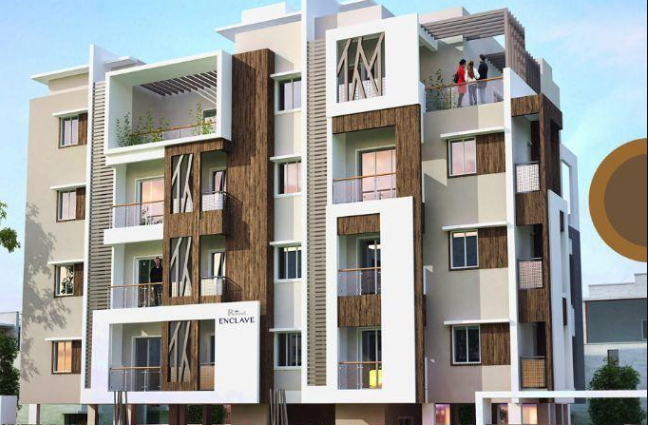
Change your area measurement
Structure
RCC framed Structure with 9" brick work for main walls & 4.5" brick work in partitions.
Flooring
The entire floor area with elegant vitrified tiles. The flooring in toilets with first quality antiskid Ceramic tiles.
Wall Tiling
Kitchen is designed to compliment the decor with ceramic wall tiles for 2' 0"ht above the granite platform. Toilets will have ceramic wall tiles for 7'0"ht as per architect's design. Service areas with 3'0"ht ceramic tile wall cladding.
Doors/Windows/Ventilators
Main door with teak wood frame and moulded skin type panel shutters. Other door with Teak wood frame and flush type shutters. French doors of Aluminium frame and glass shutters. BWP Doors for Toilets. Windows with sliding type fully glazed, powder coated aluminium shutters. Ventilators will be of Aluminium Louvers.
Painting Finishes
Ceiling finished with cement paint. Internal wall surfaces with putty and 2 coats of OBD. External wall surfaces with exterior emulsion. Main door with melamine finish. All other doors finished with enamel paint. Windows and Ventilators will be powder coated and grills finished with enamel paint.
Electricals
Modular switches. A/C provision in master bedrooms. Three-phase supply with concealed wiring. 100% DG backup for emergency power for lift, pump & common light, and 0.75kva for essential points of apartments.
TV and Telephone
TV and Telephone points in the Living Area. The cables for TV and Telephone from the flat upto a common junction point at a suitable location.
Plumbing & Sanitary
Parryware/Hindware or equivalent fittings.
P dot G Royal Enclave : A Premier Residential Project on Mogappair, Chennai.
Looking for a luxury home in Chennai? P dot G Royal Enclave , situated off Mogappair, is a landmark residential project offering modern living spaces with eco-friendly features. Spread across 0.41 acres , this development offers 11 units, including 2 BHK and 3 BHK Apartments.
Key Highlights of P dot G Royal Enclave .
• Prime Location: Nestled behind Wipro SEZ, just off Mogappair, P dot G Royal Enclave is strategically located, offering easy connectivity to major IT hubs.
• Eco-Friendly Design: Recognized as the Best Eco-Friendly Sustainable Project by Times Business 2024, P dot G Royal Enclave emphasizes sustainability with features like natural ventilation, eco-friendly roofing, and electric vehicle charging stations.
• World-Class Amenities: 24Hrs Backup Electricity, Badminton Court, Covered Car Parking, Gated Community, Maintenance Staff, Play Area, Rain Water Harvesting and Security Personnel.
Why Choose P dot G Royal Enclave ?.
Seamless Connectivity P dot G Royal Enclave provides excellent road connectivity to key areas of Chennai, With upcoming metro lines, commuting will become even more convenient. Residents are just a short drive from essential amenities, making day-to-day life hassle-free.
Luxurious, Sustainable, and Convenient Living .
P dot G Royal Enclave redefines luxury living by combining eco-friendly features with high-end amenities in a prime location. Whether you’re a working professional seeking proximity to IT hubs or a family looking for a spacious, serene home, this project has it all.
Visit P dot G Royal Enclave Today! Find your dream home at Mogappair, Chennai, Tamil Nadu, INDIA.. Experience the perfect blend of luxury, sustainability, and connectivity.
"8 Square", No. 26, Sapthagiri Nagar, Valasaravakkam, Chennai-600116, Tamil Nadu, INDIA
Projects in Chennai
Completed Projects |The project is located in Mogappair, Chennai, Tamil Nadu, INDIA.
Apartment sizes in the project range from 1135 sqft to 2135 sqft.
The area of 2 BHK units in the project is 1135 sqft
The project is spread over an area of 0.41 Acres.
Price of 3 BHK unit in the project is Rs. 1.3 Crs