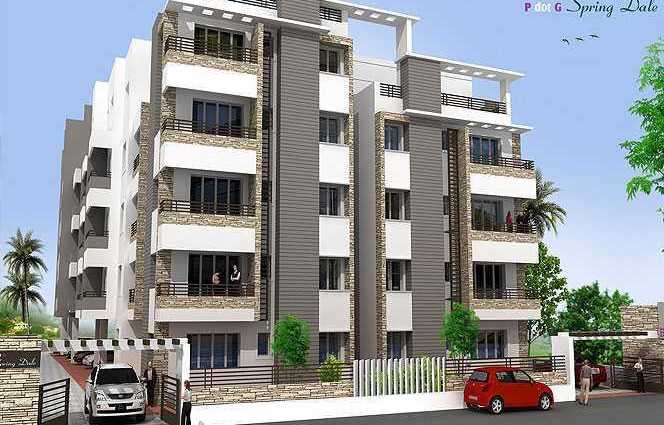
Change your area measurement
Structure
RCC Frame Columns,Beams with Brickwork 9"thick for main walls and Brickwork 4.5" thick for partition walls
Flooring
Living / Dining Room - 2' X 2' Joint Free tiles
All Bedrooms - 16� X 16� Joint Free tiles
Staircase and lobby -Granite flooring
Toilet -7' Height wall dadoo with anti skid flooring -
Kitchen - Black granite counter with stainless steel sink and 2'0� ht Ceramic dadoing for wall
Paintings
Interior Walls / Wall surface -Putty with distemper (2 coats)
Exterior Walls -Ace Exterior Emulsion (2 Coats)
Windows / Doors -Synthetic Enamel Paints (2 Coats)
Doors
Main- Teak wood frame with moulded skin panel door shutter .
Others - Country wood frame with flush doors shutter.
Toilet / Bathroom - Water proof door shutter.
Plumbing
Water Supply and waste lines - Graded section of GI pipe for hot water/ PVC pipe for other lines
Sanitary fitting CP Fitting- Parry ware or its equivalent Waterman or its equivalent
Electrical
Anchor or its equivalent wires with Anchor rider modular switches
Three phase supply with Distribution Board containing M C B ‘s etc
Communication
TV points - Living / one bedroom
Telephone points - Living / one bedroom
Car park
Covered Car Park
P dot G Spring Dale – Luxury Apartments in Kolathur, Chennai.
P dot G Spring Dale, located in Kolathur, Chennai, is a premium residential project designed for those who seek an elite lifestyle. This project by P dot G Constructions Private Limited offers luxurious. 2 BHK and 3 BHK Apartments packed with world-class amenities and thoughtful design. With a strategic location near Chennai International Airport, P dot G Spring Dale is a prestigious address for homeowners who desire the best in life.
Project Overview: P dot G Spring Dale is designed to provide maximum space utilization, making every room – from the kitchen to the balconies – feel open and spacious. These Vastu-compliant Apartments ensure a positive and harmonious living environment. Spread across beautifully landscaped areas, the project offers residents the perfect blend of luxury and tranquility.
Key Features of P dot G Spring Dale: .
World-Class Amenities: Residents enjoy a wide range of amenities, including a 24Hrs Water Supply, 24Hrs Backup Electricity, CCTV Cameras, Compound, Covered Car Parking, Entrance Gate With Security Cabin, Fire Safety, Gated Community, Landscaped Garden, Lawn, Lift, Rain Water Harvesting, Security Personnel, Vastu / Feng Shui compliant, Waste Management and Sewage Treatment Plant.
Luxury Apartments: Offering 2 BHK and 3 BHK units, each apartment is designed to provide comfort and a modern living experience.
Vastu Compliance: Apartments are meticulously planned to ensure Vastu compliance, creating a cheerful and blissful living experience for residents.
Legal Approvals: The project has been approved by DTCP, ensuring peace of mind for buyers regarding the legality of the development.
Address: Teachers Colony, Lakshmipuram, Kolathur, Chennai - 600099, Tamil Nadu, INDIA..
Kolathur, Chennai, INDIA.
For more details on pricing, floor plans, and availability, contact us today.
"8 Square", No. 26, Sapthagiri Nagar, Valasaravakkam, Chennai-600116, Tamil Nadu, INDIA
Projects in Chennai
Completed Projects |The project is located in Teachers Colony, Lakshmipuram, Kolathur, Chennai - 600099, Tamil Nadu, INDIA.
Apartment sizes in the project range from 736 sqft to 1561 sqft.
The area of 2 BHK apartments ranges from 736 sqft to 951 sqft.
The project is spread over an area of 1.16 Acres.
The price of 3 BHK units in the project ranges from Rs. 75.34 Lakhs to Rs. 95.61 Lakhs.