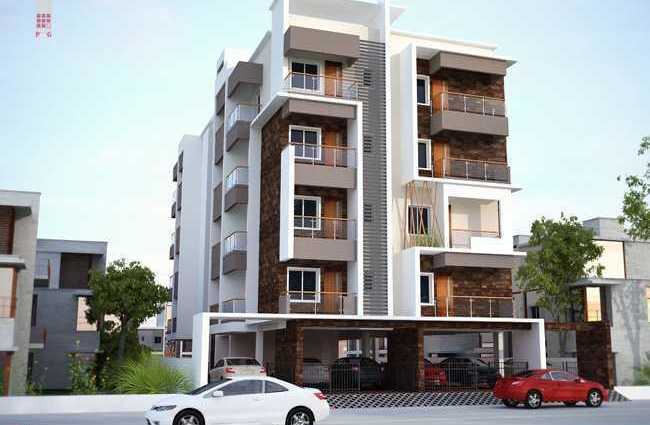
Change your area measurement
Structure:
RCC framed Structure with 9" brick work for main walls & 4.5" brick work in partitions.
Flooring:
The entire floor area with elegant vitrified tiles. The flooring in toilets with first quality antiskid Ceramic tiles.
Wall Tiling:
Kitchen is designed to compliment the decor with ceramic wall tiles for 2' 0"ht above the granite platform. Toilets will have ceramic wall tiles for 7'0"ht as per architect's design. Service areas with 3'0"ht ceramic tile wall cladding.
Doors/Windows/Ventilators:
Main door with teak wood frame and moulded skin type panel shutters.
Other door with Teak wood frame and flush type shutters. French doors of Aluminium frame and glass shutters. BWP Doors for Toilets. Windows with sliding type fully glazed, powder coated aluminium shutters. Ventilators will be of Aluminium Louvers.
Painting Finishes:
Ceiling finished with cement paint. Internal wall surfaces with putty and 2 coats of OBD. External wall surfaces with exterior emulsion. Main door with melamine finish. All other doors finished with enamel paint. Windows and Ventilators will be powder coated and grills finished with enamel paint
Electricals:
Modular switches. A/C provision in master bedrooms. Three-phase supply with concealed wiring. 100% DG backup for emergency power for lift, pump & common light, and 0.75kva for essential points of apartments.
TV and Telephone:
TV and Telephone points in the Living Area. The cables for TV and Telephone from the flat upto a common junction point at a suitable location.
Plumbing & Sanitary:
Parryware/Hindware or equivalent fittings.
P Dot G Habitat – Luxury Living on Mogappair, Chennai.
P Dot G Habitat is a premium residential project by P dot G Constructions Private Limited, offering luxurious Apartments for comfortable and stylish living. Located on Mogappair, Chennai, this project promises world-class amenities, modern facilities, and a convenient location, making it an ideal choice for homeowners and investors alike.
This residential property features 16 units spread across 4 floors, with a total area of 0.37 acres.Designed thoughtfully, P Dot G Habitat caters to a range of budgets, providing affordable yet luxurious Apartments. The project offers a variety of unit sizes, ranging from 947 to 1043 sq. ft., making it suitable for different family sizes and preferences.
Key Features of P Dot G Habitat: .
Prime Location: Strategically located on Mogappair, a growing hub of real estate in Chennai, with excellent connectivity to IT hubs, schools, hospitals, and shopping.
World-class Amenities: The project offers residents amenities like a 24Hrs Backup Electricity, Covered Car Parking, Gated Community, Gym, Intercom, Landscaped Garden, Lift, Play Area, Rain Water Harvesting and Security Personnel and more.
Variety of Apartments: The Apartments are designed to meet various budget ranges, with multiple pricing options that make it accessible for buyers seeking both luxury and affordability.
Spacious Layouts: The apartment sizes range from from 947 to 1043 sq. ft., providing ample space for families of different sizes.
Why Choose P Dot G Habitat? P Dot G Habitat combines modern living with comfort, providing a peaceful environment in the bustling city of Chennai. Whether you are looking for an investment opportunity or a home to settle in, this luxury project on Mogappair offers a perfect blend of convenience, luxury, and value for money.
Explore the Best of Mogappair Living with P Dot G Habitat?.
For more information about pricing, floor plans, and availability, contact us today or visit the site. Live in a place that ensures wealth, success, and a luxurious lifestyle at P Dot G Habitat.
"8 Square", No. 26, Sapthagiri Nagar, Valasaravakkam, Chennai-600116, Tamil Nadu, INDIA
Projects in Chennai
Completed Projects |The project is located in Mogappair, Chennai, Tamil Nadu, INDIA.
Apartment sizes in the project range from 947 sqft to 1043 sqft.
The area of 2 BHK apartments ranges from 947 sqft to 1043 sqft.
The project is spread over an area of 0.37 Acres.
The price of 2 BHK units in the project ranges from Rs. 61.79 Lakhs to Rs. 68.06 Lakhs.