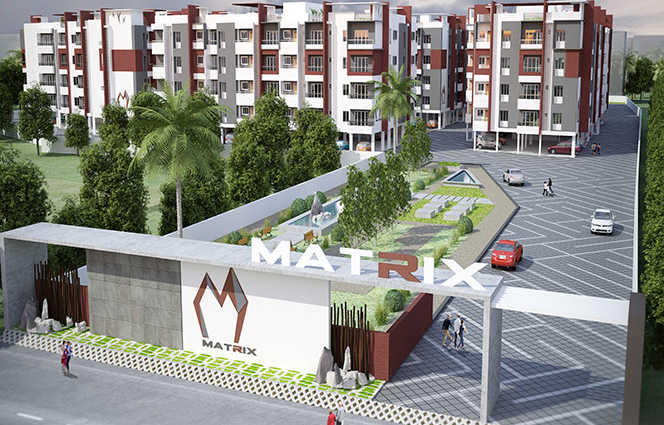
Change your area measurement
MASTER PLAN
Structure
RCC framed Structure with 9” brick work for main walls & 4.5” brick work in partitions.
Flooring
The entire floor area with elegant Vitrified tiles.
The flooring in toilets with first quality antiskid Ceramic tiles.
Note : Size, Colour and brand will be of our choice depending on bulk availability.
Wall Tiling
Kitchen is designed to complement the décor with ceramic wall tiles for 2’0”ht above the granite platform.
Toilets will have ceramic wall tiles for 7’0”ht as per architect’s design.
Note : Size, Color and brand will be of our choice depending on bulk availability.
Doors / Windows / Ventilators
Main door with teak wood frame and moulded skin type panel shutters.
Other door with country wood frame and flush type shutters. Toilet doors with both sides resin coated for suitable height.
Windows with sliding type fully glazed Powder coated Aluminium shutters.
Ventilators will be of Aluminium Louvers.
Note: Grill fixing for balconies and Alterations in elevation will not be entertained.
Painting Finishes
Ceilings smoothly finished with cement paint.
Internal wall surfaces with putty and 2 coats of OBD.
External wall surfaces with ACE or Apex.
Main door with Melamine finish. All other doors finished with enamel paint.
Windows and Ventilator grills finished with enamel paint.
Note: The colour of the paint wherever not mentioned will be as per our choice.
Electricals
Modular switches & standard make ISI wires.
Three-phase supply with concealed wiring.
Common meters for common services in the main board.
A/C provision in master Bedroom only.
15A plug points for washing machine in service area, Fridge point and geyser point.
TV and Telephone
TV and Telephone points in the Living Area.
Plumbing & Sanitary
All toilets with Parry ware / Hind ware basic model (snow white colour).
Provision for wash basin in Dinning.
Jaguar basic model CP fittings in the toilets.
P dot G Matrix: Premium Living at Potheri, Chennai.
Prime Location & Connectivity.
Situated on Potheri, P dot G Matrix enjoys excellent access other prominent areas of the city. The strategic location makes it an attractive choice for both homeowners and investors, offering easy access to major IT hubs, educational institutions, healthcare facilities, and entertainment centers.
Project Highlights and Amenities.
This project, spread over 8.13 acres, is developed by the renowned P dot G Constructions Private Limited. The 324 premium units are thoughtfully designed, combining spacious living with modern architecture. Homebuyers can choose from 2 BHK and 3 BHK luxury Apartments, ranging from 622 sq. ft. to 1564 sq. ft., all equipped with world-class amenities:.
Modern Living at Its Best.
Floor Plans & Configurations.
Project that includes dimensions such as 622 sq. ft., 1564 sq. ft., and more. These floor plans offer spacious living areas, modern kitchens, and luxurious bathrooms to match your lifestyle.
For a detailed overview, you can download the P dot G Matrix brochure from our website. Simply fill out your details to get an in-depth look at the project, its amenities, and floor plans. Why Choose P dot G Matrix?.
• Renowned developer with a track record of quality projects.
• Well-connected to major business hubs and infrastructure.
• Spacious, modern apartments that cater to upscale living.
Schedule a Site Visit.
If you’re interested in learning more or viewing the property firsthand, visit P dot G Matrix at GST Road, Potheri, Chennai-603203, Tamil Nadu, INDIA.. Experience modern living in the heart of Chennai.
"8 Square", No. 26, Sapthagiri Nagar, Valasaravakkam, Chennai-600116, Tamil Nadu, INDIA
Projects in Chennai
Completed Projects |The project is located in GST Road, Potheri, Chennai-603203, Tamil Nadu, INDIA.
Apartment sizes in the project range from 622 sqft to 1564 sqft.
Yes. P dot G Matrix is RERA registered with id TN/01/Building/0196/2018 (RERA)
The area of 2 BHK apartments ranges from 622 sqft to 1038 sqft.
The project is spread over an area of 8.13 Acres.
The price of 3 BHK units in the project ranges from Rs. 40.31 Lakhs to Rs. 59.42 Lakhs.