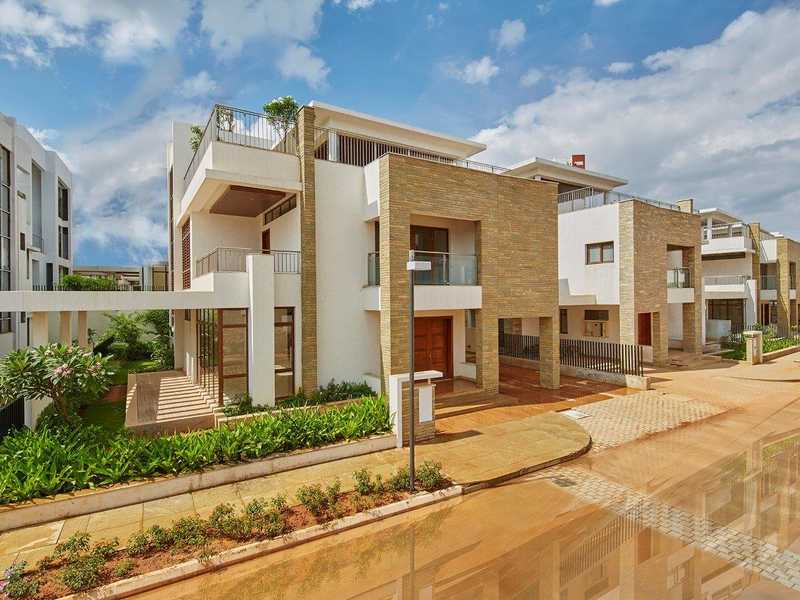By: Prestige Group in Whitefield




Change your area measurement
MASTER PLAN
Structure
RCC framed structure with RCC sheer walls.
Cement blocks for all walls.
Common Lobby
AN lobby flooring and lift wall cladding in Granite/ Marble/ Engineered Stone.
Veneered false ceiling in all lobbies.
Service lobby, service corridor and staircases in Kota stone and texture paint on walls.
Lifts
Passenger and service lifts in all blocks of suitable size and capacity.
Flooring
Imported Marble/Granite/ Engineered Stone in the Foyer, Living, Family, Dining & Internal Staircase.
Decks of the living and dining in external grade Solid Wood Flooring.
Engineered laminated Wooden flooring in all bedrooms.
Master Bedroom Balcony finished with Vitrified tiles.
All Toilets have Marble/ Granite/Engineered Stone on the floor and walls upto the false ceiling, the gym toilet has a combination of imported marble and tiles.
The gym room flooring finished with laminated wood flooring and imported Marble/ Granite/ Engineered Stone flooring in the Steam/Sauna.
(Choice of color for flooring wall dado kitchen counter as per swatch card can be selected by client.)
Kitchen
Central island kitchen furnished with hob and hood, under counter and overhead cabinets with pull out systems and appliances - washing machine, dryer, dish washer, refrigerator, geyser and oven.
Flooring and dado above the granite counters are of ceramic tile.
Double bow! sink in the utility and single bowl sink in the kitchen with single lever spout.
Utility & Maid's Room
Ceramic tile flooring and dado.
Toilets and Fittings
Granite/ lmported marble counters in all toilets.
Counter mounted wash basins. Wall mounted EWC's with concealed cisterns. Vanity cabinets provided below the wash basin in all toilets.
Master toilet is provided with 2 wash basins and a Jacuzzi.
Shower cubicle, geysers in all toilets, with mirror & accessories.
Powder Room
Granite/ imported marble for counter with counter mounted wash basin, wall mounted EWC, with Chrome Rioted fittings.
Mirrors and accessories.
Doors, Windows & Railings
Entrance Doors
8 feet high opening with frame and paneled double shutter in Teak Wood with Teak architrave.
Internal Doors
All bedroom doors are 8 feet height and toilet doors 7 feet height with Teak Wood frames, Teak architraves and flush shutters.
All doors have superior quality hardware.
External Doors/ Windows
Powder coated Aluminum frames and shutters with clear glass and mosquito mesh shutters.
All railings in stainless steel and glass.
Prestige White Meadows Villas is located in Bangalore and comprises of thoughtfully built Residential Villas. The project is located at a prime address in the prime location of Whitefield. Prestige White Meadows Villas is designed with multitude of amenities spread over 28.00 acres of area.
Location Advantages:. The Prestige White Meadows Villas is strategically located with close proximity to schools, colleges, hospitals, shopping malls, grocery stores, restaurants, recreational centres etc. The complete address of Prestige White Meadows Villas is Whitefield, Bangalore, Karnataka, INDIA..
Builder Information:. Prestige Group is a leading group in real-estate market in Bangalore. This builder group has earned its name and fame because of timely delivery of world class Residential Villas and quality of material used according to the demands of the customers.
Comforts and Amenities:. The amenities offered in Prestige White Meadows Villas are Badminton Court, Billiards, Coffee Shop, Covered Car Parking, Gym, Play Area, Security Personnel, Squash Court, Swimming Pool and Tennis Court.
Construction and Availability Status:. Prestige White Meadows Villas is currently completed project. For more details, you can also go through updated photo galleries, floor plans, latest offers, street videos, construction videos, reviews and locality info for better understanding of the project. Also, It provides easy connectivity to all other major parts of the city, Bangalore.
Units and interiors:. The multi-storied project offers an array of 4 BHK Villas. Prestige White Meadows Villas comprises of dedicated wardrobe niches in every room, branded bathroom fittings, space efficient kitchen and a large living space. The dimensions of area included in this property vary from 5576- 9396 square feet each. The interiors are beautifully crafted with all modern and trendy fittings which give these Villas, a contemporary look.
Falcon Towers, 19, Brunton Road, Bangalore - 560025, Karnataka, INDIA.
The project is located in Whitefield, Bangalore, Karnataka, INDIA.
Villa sizes in the project range from 5576 sqft to 9396 sqft.
The area of 4 BHK apartments ranges from 5576 sqft to 9396 sqft.
The project is spread over an area of 28.00 Acres.
3 BHK is not available is this project