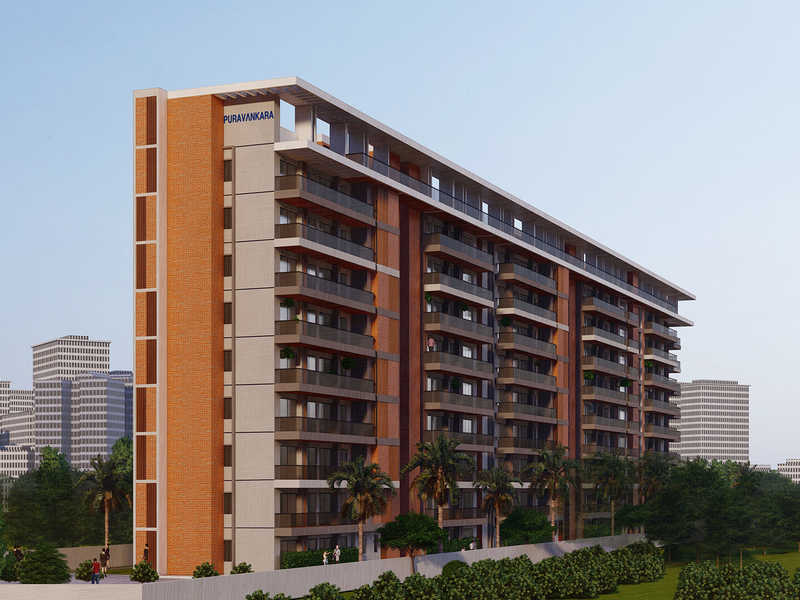By: Puravankara Limited in HSR Layout




Change your area measurement
MASTER PLAN
Purva Meraki – Luxury Apartments with Unmatched Lifestyle Amenities.
Key Highlights of Purva Meraki: .
• Spacious Apartments : Choose from elegantly designed 3 BHK and 4 BHK BHK Apartments, with a well-planned 8 structure.
• Premium Lifestyle Amenities: Access 44 lifestyle amenities, with modern facilities.
• Vaastu Compliant: These homes are Vaastu-compliant with efficient designs that maximize space and functionality.
• Prime Location: Purva Meraki is strategically located close to IT hubs, reputed schools, colleges, hospitals, malls, and the metro station, offering the perfect mix of connectivity and convenience.
Discover Luxury and Convenience .
Step into the world of Purva Meraki, where luxury is redefined. The contemporary design, with façade lighting and lush landscapes, creates a tranquil ambiance that exudes sophistication. Each home is designed with attention to detail, offering spacious layouts and modern interiors that reflect elegance and practicality.
Whether it's the world-class amenities or the beautifully designed homes, Purva Meraki stands as a testament to luxurious living. Come and explore a life of comfort, luxury, and convenience.
Purva Meraki – Address Next to Ishaa Lake Front & Diagonally Opp. Soma Sundara Palya Lake, HSR Layout, Bangalore, Karnataka, INDIA..
Welcome to Purva Meraki , a premium residential community designed for those who desire a blend of luxury, comfort, and convenience. Located in the heart of the city and spread over 1.03 acres, this architectural marvel offers an extraordinary living experience with 44 meticulously designed 3 BHK and 4 BHK Apartments,.
#130/1, Ulsoor Road, Bangalore-560042, Karnataka, INDIA.
The project is located in Next to Ishaa Lake Front & Diagonally Opp. Soma Sundara Palya Lake, HSR Layout, Bangalore, Karnataka, INDIA.
Apartment sizes in the project range from 2519 sqft to 3745 sqft.
Yes. Purva Meraki is RERA registered with id PRM/KA/RERA/1251/310/PR/071022/005307 (RERA)
The area of 4 BHK units in the project is 3745 sqft
The project is spread over an area of 1.03 Acres.
The price of 3 BHK units in the project ranges from Rs. 4.15 Crs to Rs. 4.56 Crs.