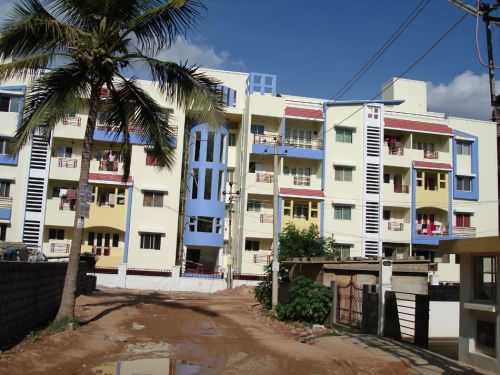



Change your area measurement
MASTER PLAN
STRUCTURE
Long Lasting & Strong R.C.C framed structure with solid / hollow block masonry
PLASTERING
All internal walls are smoothly plastered with lime rendering and putty finished,
Ceiling cornices in living and dining room.
PAINTING
Interior: Putty finished with oil-bound distemper paint.
Exterior: Emulsion paint.
FLOORING
Vitrified tiles for living and dining.
Ceramic tiles for bedrooms, attached balconies and kitchen.
Anti-skid ceramic tiles for all toilets and kitchen utilities.
DOORS & WINDOWS
Teak wood door frame with threshold for main door.
Skin moulded design main door finished with melamine polish from both sides.
All other door frames in sal / honne wood.
Bedroom and toilet doors shall be water proof flush shutter with enamel paint.
Good quality brass hardware with branded ultra lock for main door.
Good quality powder coated hardware with cylindrical locks for other doors.
Powder coated aluminum sliding windows with 4mm glass and safety grill.
TOILET FITTINGS & ACCESSORIES
Ceramic glazed tiles dado upto door level.
Matching pastel colored sanitaryware of Hindustan or equivalent make.
Hot and cold water mixer unit for shower of Marc make or equivalent.
Health faucet in western toilets.
Provision for geyser in all toilets.
KITCHEN
Polished black granite kitchen platform with stainless steel sink and sink tap.
Water outlet provision for water purifier.
2 feet dado above granite kitchen platform area in pastel shade ceramic glazed tiles.
Loft for storage on one side wall.
Provision for washing machine in utility area.
ELECTRICAL
Fire resistant electrical wires of reputed make.
Branded elegant modular switches
TV and telephone points in living and Master bedroom.
AC point in Master bedroom, geyser point in all bathrooms.
Intercom facility from each flat to security room, club house and other flats.
For safety, one earth leakage circuit breaker (ELCB) for each flat.
LIFTS
6 passenger branded automatic lifts (4 Nos.)
POWER BACK UP
Acoustically insulated Stand-by generator for lights in Common Areas, Lifts and Pumps.
750 watts D.G back-up for 3 bedroom and 500 watts for 2 bedroom flats.
DSR Crescent : A Premier Residential Project on Bellandur, Bangalore.
Looking for a luxury home in Bangalore? DSR Crescent , situated off Bellandur, is a landmark residential project offering modern living spaces with eco-friendly features. Spread across 0.79 acres , this development offers 40 units, including 2 BHK and 3 BHK Apartments.
Key Highlights of DSR Crescent .
• Prime Location: Nestled behind Wipro SEZ, just off Bellandur, DSR Crescent is strategically located, offering easy connectivity to major IT hubs.
• Eco-Friendly Design: Recognized as the Best Eco-Friendly Sustainable Project by Times Business 2024, DSR Crescent emphasizes sustainability with features like natural ventilation, eco-friendly roofing, and electric vehicle charging stations.
• World-Class Amenities: 24Hrs Backup Electricity, Club House, Gated Community, Gym, Indoor Games, Landscaped Garden, Maintenance Staff, Play Area, Pucca Road, Rain Water Harvesting, Security Personnel and Wifi Connection.
Why Choose DSR Crescent ?.
Seamless Connectivity DSR Crescent provides excellent road connectivity to key areas of Bangalore, With upcoming metro lines, commuting will become even more convenient. Residents are just a short drive from essential amenities, making day-to-day life hassle-free.
Luxurious, Sustainable, and Convenient Living .
DSR Crescent redefines luxury living by combining eco-friendly features with high-end amenities in a prime location. Whether you’re a working professional seeking proximity to IT hubs or a family looking for a spacious, serene home, this project has it all.
Visit DSR Crescent Today! Find your dream home at Outer Ring Road, Green Glen Layout, Bellandur, Bangalore, Karnataka, INDIA.. Experience the perfect blend of luxury, sustainability, and connectivity.
DSR Techno Cube, 4th Floor, Block - C, BBMP Katha No. 639/645/1, Survey No. 68(P), Thubarahalli Village, Varthur Main Road, Bangalore - 560066, Karnataka, INDIA.
The project is located in Outer Ring Road, Green Glen Layout, Bellandur, Bangalore, Karnataka, INDIA.
Apartment sizes in the project range from 1200 sqft to 1575 sqft.
The area of 2 BHK apartments ranges from 1200 sqft to 1250 sqft.
The project is spread over an area of 0.79 Acres.
The price of 3 BHK units in the project ranges from Rs. 80.21 Lakhs to Rs. 81.51 Lakhs.