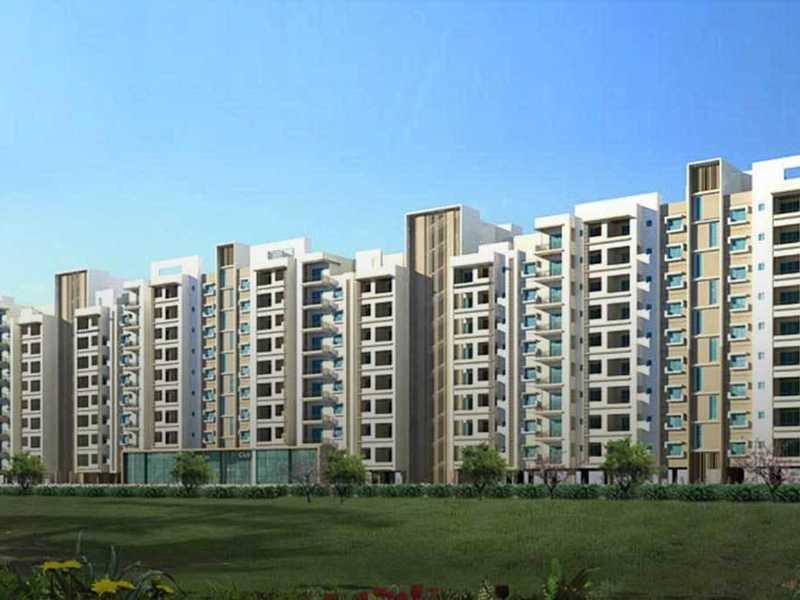By: DSR Group in Carmelaram Road




Change your area measurement
MASTER PLAN
R.C.C Framed Structure:
Framed Structure: To Withstand Wind & Seismic loads.
Super structure: Solid block masonry in cement mortar (1:6) prop.
Plastering: Two coats of plastering with smooth finishing.
Main door: Moulded Acacia wood (Engineered Wood) door frame & Both side. Teak veneer designed flush shutter with malamine polish and S.S hardware of reputed make.
Internal Door: Moulded Acacia wood door frameWith waterproof flush door with enamel paInt & S.S hardware of reputed make.
French Doors (if any): uPVC glass sliding doors.
Windows: uPVC sliding with safety grills.
External: Two coats exterior Acrylic emulsion paint of Asian Apex / ICI of weather shield or equivalent make over one coat of primer.
Internal: Smooth putty finish with two coats of premium acrylic emulsion paint of reputed brands over a coat of primer.
Master Bed Room: Laminated Wooden Flooring.
Other Bedrooms, Living, Dining & Kitchen: Vitrified tiles of size (80 Cm X 80 Cm)
Bathrooms & Balcony: Acid resistant Anti-Skid Ceramics Tiles
Kitchen: Glazed Ceramics Tiles dado upto 2ft. height above kitchen platform.
Bathrooms: Ceramic tiles (Tile size -12”X24”) dado of reputed make up to door height.
Utilities / Wash: Glazed ceramic tiles dado upto 3ft. height.
Kitchen: Granite platform with stainless steel sink with water connection & provision for water purifier.
Utilities / Wash: Provision for washing machine, wet area for washing utensils etc.
1 Wash basin with half pedestal.
2 Wall mounted water closet of Kohler or equivalent make.
3 Hot and cold wall single lever diverter with shower.
4 All CP fitting are chrome plated of Kohler make or equivalent.
Electrical:
Concealed copper wiring through conduits for lights, fans, plug and power plug wherever necessary of Havells / Anchor or equivalent make.
1 Power outlets for Air-Conditioners in all the bedrooms.
2 Power outlets for geysers in all toilets.
3 Power plug for cooking range chimney, refrigerator, microwave oven, mixer / grinders in kitchen.
4 Plug points for TV in living and all the bedrooms.
5 Miniature Circuit Breakers (MCB) & ELCB for each distribution boards of Havells or equivalent make.
6 All electrical accessories/switches of Schneider or equivalent make.
Communication:
Telephone point in all the bedrooms, living areas. Intercom facility to all the units connecting to security and other common areas.
Cable TV:
Provision for cable connection in master bedroom & living room.
Lifts:
8 /10 Passengers / Service lifts with entrance of granite / marble cladding.
Generator:
Acoustic enclosed DG Set, back-up 100% for common areas and 750 Watts for 2 Bedroom, 1000 watts for 3 bedroom and 1250 watts for 4 bedrooms.
Loaded with all world class amenities and strategically located, DSR Eden Greens is an address which only a people like, who are destined for eminence in life. The residents of these Residential Apartments in Bangalore enjoys a lifestyle that is sought by many and experienced by few. DSR Eden Greens in Carmelaram Road offers you an elite lifestyle that you have always cherished. The floor plan of DSR Eden Greens enables best utilisation of space such that every room, kitchen, bathroom or balconies appear to be more bigger and spacious. DSR Eden Greens offers 2 BHK and 3 BHK luxurious Apartments in Bangalore. The master plan of DSR Eden Greens ensures that these Apartments in Carmelaram Road are Vastu compliant to present its residents with a cheerful mood and blissful life throughout all seasons. Location of DSR Eden Greens is perfect for the ones who desire to invest in property in Bangalore with many schools, colleges, hospitals, supermarkets, recreational areas, parks and many other facilities nearby Carmelaram Road. Currently DSR Eden Greens is completed and is available. The price of Apartments in DSR Eden Greens starts from 66.24 lakhs.
DSR Eden Greens is Consist Min 1250 sqft. and 1715 sqft unit Size.
DSR Eden Greens Completion in Feb-2016.
Address : Carmelaram Road, Bangalore, Karnataka, INDIA..
Bank Approval : HDFC Bank, Axis Bank, LIC Housing Finance Ltd, State Bank of India, ICICI Bank, Punjab National Bank and Bank Of India.
Legal Approval : BBMP, A Khata and Occupancy Certificate.
DSR Techno Cube, 4th Floor, Block - C, BBMP Katha No. 639/645/1, Survey No. 68(P), Thubarahalli Village, Varthur Main Road, Bangalore - 560066, Karnataka, INDIA.
The project is located in Carmelaram Road, Bangalore, Karnataka, INDIA.
Apartment sizes in the project range from 1250 sqft to 1715 sqft.
The area of 2 BHK apartments ranges from 1250 sqft to 1255 sqft.
The project is spread over an area of 2.00 Acres.
Price of 3 BHK unit in the project is Rs. 93.45 Lakhs