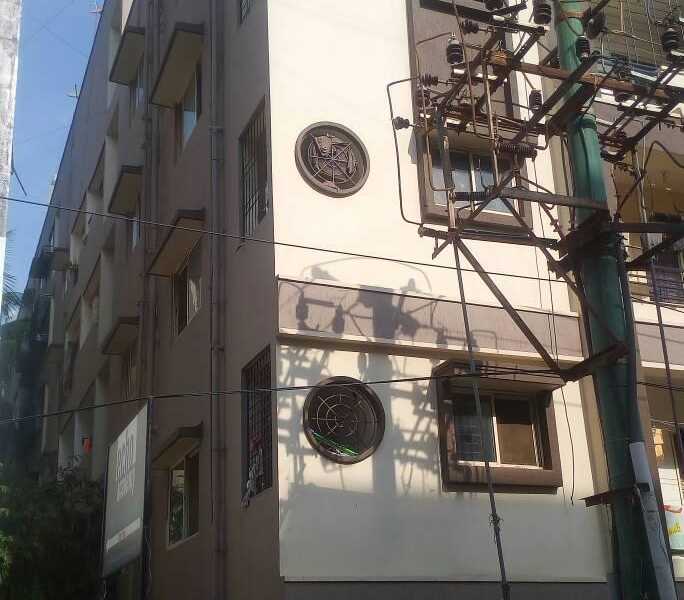



Change your area measurement
MASTER PLAN
STRUCTURE
Long Lasting & Strong R.C.C framed structure with solid / hollow block masonary
PLASTERING
* All internal walls are smoothly plastered with lime rendering and putty finished.
* Ceiling cornices in living and dining room.
PAINTING
Interior : Putty finished with oil-bound distemper paint.
Exterior : Emulsion paint.
FLOORING
* 20 X 20Vitrified tiles for living and dining.
* 16 X 16 Ceramic tiles for bedrooms, attached balconies and kitchen.
* 12 X 12 Anti-skid ceramic tiles for all toilets and kitchen utilities.
DOORS & WINDOWS
* Teak wood door frame with threshold for main door.
* Skin moulded design main door finished with melamine polish from both sides.
* All other door frames in sal / honne wood.
* Bedroom and toilet doors shall be water proof flush shutter with enamel paint.
* Good quality brass hardware with branded ultra lock for main door.
* Good quality powder coated hardware with cylindrical locks for other doors.
* Powder coated aluminum sliding windows with 4mm glass and safety grill.
TIOLET FITTINGS & ACCESSORIES
* Ceramic glazed tiles dado upto door level.
* Matching pastel colored sanitaryware of Hindustan or equivalent make.
* Hot and cold water mixer unit for shower of Jaquar make or equivalent.
* Health faucet will be provided in western toilets.
* Provision for geyser in all toilets.
KITCHEN
* Polished black granite kitchen platform with stainless steel sink and sink tap.
* Water outlet provision for water purifier.
* 2 feet dado above granite kitchen platform area in pastel shade ceramic glazed tiles.
* Loft for storage on one side wall.
* Provision for washing machine in utility area.
ELECTRICAL
* Fire resistant electrical wires of reputed make.
* Branded elegant modular switches.
* TV and telephone points in living and Master bedroom.
* AC point in Master bedroom, geyser point in all bathrooms provided.
* Intercom facility from each flat to security room, and other flats.
* For safety, one earth leakage circuit breaker (ELCB) for each flat.
POWER BACK UP
* Acoustically insulated Stand-by generator for lights in Common Areas, Lifts and Pumps.
* Adequate power backup for each flat.
LIFTS
Six passengers branded lifts(2)
DSR Regency – Luxury Apartments in Marathahalli-Sarjapur Outer Ring Road, Bangalore.
DSR Regency, located in Marathahalli-Sarjapur Outer Ring Road, Bangalore, is a premium residential project designed for those who seek an elite lifestyle. This project by DSR Group offers luxurious. 2 BHK, 3 BHK, 4 BHK and 5 BHK Apartments packed with world-class amenities and thoughtful design. With a strategic location near Bangalore International Airport, DSR Regency is a prestigious address for homeowners who desire the best in life.
Project Overview: DSR Regency is designed to provide maximum space utilization, making every room – from the kitchen to the balconies – feel open and spacious. These Vastu-compliant Apartments ensure a positive and harmonious living environment. Spread across beautifully landscaped areas, the project offers residents the perfect blend of luxury and tranquility.
Key Features of DSR Regency: .
World-Class Amenities: Residents enjoy a wide range of amenities, including a 24Hrs Backup Electricity, Club House, Gated Community, Gym, Health Facilities, Intercom, Maintenance Staff, Play Area and Security Personnel.
Luxury Apartments: Offering 2 BHK, 3 BHK, 4 BHK and 5 BHK units, each apartment is designed to provide comfort and a modern living experience.
Vastu Compliance: Apartments are meticulously planned to ensure Vastu compliance, creating a cheerful and blissful living experience for residents.
Legal Approvals: The project has been approved by BBMP, ensuring peace of mind for buyers regarding the legality of the development.
Address: Marathahalli-Sarjapur Outer Ring Road, Bangalore, Karnataka, INDIA..
Marathahalli-Sarjapur Outer Ring Road, Bangalore, INDIA.
For more details on pricing, floor plans, and availability, contact us today.
DSR Techno Cube, 4th Floor, Block - C, BBMP Katha No. 639/645/1, Survey No. 68(P), Thubarahalli Village, Varthur Main Road, Bangalore - 560066, Karnataka, INDIA.
The project is located in Marathahalli-Sarjapur Outer Ring Road, Bangalore, Karnataka, INDIA.
Apartment sizes in the project range from 1145 sqft to 2992 sqft.
The area of 4 BHK units in the project is 2920 sqft
The project is spread over an area of 2.04 Acres.
Price of 3 BHK unit in the project is Rs. 66.12 Lakhs