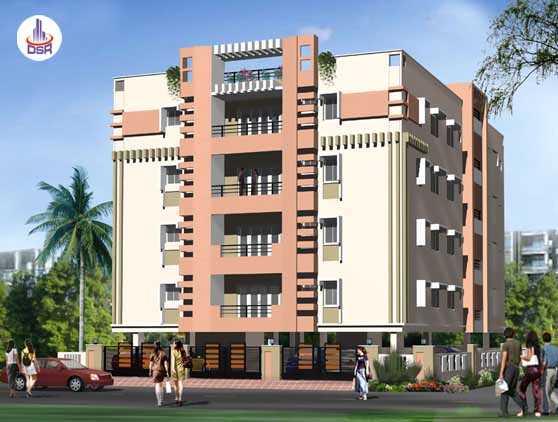
Change your area measurement
STRUCTURE:
Long Lasting & Strong R.C.C framed structure with solid / hollow block masonary
PLASTERING:
All internal walls are smoothly plastered with lime rendering and putty finished
Ceiling cornices in living and dining room
PAINTING:
Interior : Putty finished with oil-bound distemper paint.
Exterior : Emulsion paint.
FLOORING:
20” X 20” Vitrified tiles for living and dining.
16” X 16” Ceramic tiles for bedrooms, attached balconies and kitchen.
12” X 12” Anti-skid ceramic tiles for all toilets and kitchen utilities.
DOORS & WINDOWS:
Teak wood door frame with threshold for main door.
Skin moulded design main door finished with melamine polish from both sides.
All other door frames in sal / honne wood.
Bedroom and toilet doors shall be water proof flush shutter with enamel paint.
Good quality brass hardware with branded ultra lock for main door.
Good quality powder coated hardware with cylindrical locks for other doors.
Powder coated aluminum sliding windows with 4mm glass and safety grill.
TIOLET FITTINGS & ACCESSORIES:
Ceramic glazed tiles dado upto door level.
Matching pastel colored sanitaryware of Hindustan or equivalent make.
Hot and cold water mixer unit for shower of jaquar make or equivalent.
Health faucet in western toilets.
Provision for geyser in all toilets.
KITCHEN:
Polished black granite kitchen platform with stainless steel sink and sink tap.
Water outlet provision for water purifier.
2 feet dado above granite kitchen platform area in pastel shade ceramic glazed tiles.
Loft for storage on one side wall.
Provision for washing machine in utility area.
ELECTRICAL:
Fire resistant electrical wires of reputed make.
Branded elegant modular switches.
TV and telephone points in living and Master bedroom.
AC point in Master bedroom, geyser point in all bathrooms.
Intercom facility from each flat to security room, and other flats.
For safety, one earth leakage circuit breaker (ELCB) for each flat.
POWER BACK UP:
Acoustically insulated Stand-by generator for lights in Common Areas, Lifts and Pumps.
Adequate power backup for each flat.
LIFTS:
Six passengers branded lift.
DSR Emerald And Topaz – Luxury Apartments in Marathahalli-Sarjapur Outer Ring Road , Bangalore .
DSR Emerald And Topaz , a premium residential project by DSR Group,. is nestled in the heart of Marathahalli-Sarjapur Outer Ring Road, Bangalore. These luxurious 2 BHK and 3 BHK Apartments redefine modern living with top-tier amenities and world-class designs. Strategically located near Bangalore International Airport, DSR Emerald And Topaz offers residents a prestigious address, providing easy access to key areas of the city while ensuring the utmost privacy and tranquility.
Key Features of DSR Emerald And Topaz :.
. • World-Class Amenities: Enjoy a host of top-of-the-line facilities including a Landscaped Garden.
• Luxury Apartments : Choose between spacious 2 BHK and 3 BHK units, each offering modern interiors and cutting-edge features for an elevated living experience.
• Legal Approvals: DSR Emerald And Topaz comes with all necessary legal approvals, guaranteeing buyers peace of mind and confidence in their investment.
Address: Marathahalli-Sarjapur Outer Ring Road, Bangalore, Karnataka, INDIA..
DSR Techno Cube, 4th Floor, Block - C, BBMP Katha No. 639/645/1, Survey No. 68(P), Thubarahalli Village, Varthur Main Road, Bangalore - 560066, Karnataka, INDIA.
The project is located in Marathahalli-Sarjapur Outer Ring Road, Bangalore, Karnataka, INDIA.
Apartment sizes in the project range from 1125 sqft to 1688 sqft.
The area of 2 BHK apartments ranges from 1125 sqft to 1200 sqft.
The project is spread over an area of 1.00 Acres.
Price of 3 BHK unit in the project is Rs. 5 Lakhs