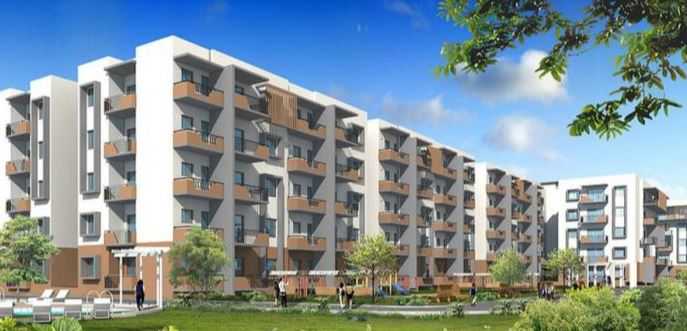By: DSR Group in Whitefield




Change your area measurement
MASTER PLAN
R.C.C Framed Structure
Structure
: To Withstand Wind & Seismic loads.
Super structure
: Solid Block Masonry in cement Mortar (1:6) prop.
Plastering
: Two Coats of plastering with smooth finishing.
Doors
Main door
: Teak Wood Frame & aesthetically designed shutter with melamine polishing and S.S. hardware of reputed make.
Internal door
: Sall/ Engineered Wood(Moulded) Frames & Water proof flush doors with reputed make S.S. hardware fittings.
French door
: Wooden Glass Door.
Windows
: Aluminum Powder coated 3 track sliding with mosquito net and safety grills.
Painting
External
: Two coats exterior Acrylic Emulsion Paint of Asian Apex / ICI of Weather Shield or equivalent make over one coat of primer.
Internal
: Smooth Luppum finish with oilbound acrylic distemper paints over a coat of primer.
Flooring
Bedrooms, Living, Dining & Kitchen
: Vitrified tiles of size (2ft * 2ft)
Bathrooms & Balcony
: Acid resistant Anti Skid Ceramic Tiles.
Tiles Cladding & Dadoing
Kitchen
: Glazed Ceramic Tiles dado upto 2ft height above kitchen platform.
Bathroom
: Glazed ceramic tiles dado of Sonara/kajaria or equivalent up to door height.
Utilities/Wash
: Glazed ceramic tiles dado up to 3ft height.
Kitchen
: Granite platform with Stainless steel sink with both Cauvery & bore water connection & provision for Aqua – guard.
2 Cascade with flush tank of Hindustan or equivalent make.
3 Hot and Cold wall mixer with shower
4 Provision for geyser.
5 All C.P. Fitting are chrome plated of jaquar make or equivalent.
Electrical:
Concealed copper wiring through conduits for lights, fans, plug and power plug where ever necessary of havels / Anchor or equivalent make.
1 Power outlets for Air-Conditioners in Master bedroom.
2 Power outlets for geysers in all Toilets.
3 Power plug for cooking range chimney/refrigerator/ micro wave oven/ mixer / grinders in kitchen.
4 Plug points for T.V. in Living and Master bed room.
5 Miniature Circuit Braekers (MCB) & ELCB for each distribution boards of Hevels or equivalent make.
6 All electrical accessories / Switches of Schnider or equivalent make.
Communication;
Telephone point in Master Bedroom, living room.
Intercom facility to all the units connecting to security and other common areas.
Cable T.V:
Provision for cable connection in Master Bedroom & Living room.
Lifts:
Branded lifts with entrance of Granite/Marble cladding.
Generator:
Acoustic enclosed D.G. Set, back-up 100% for common areas and 500 watts for 2 bedroom and 650 watts for 3 bedroom.
DSR Green Fields: Premium Living at Whitefield, Bangalore.
Prime Location & Connectivity.
Situated on Whitefield, DSR Green Fields enjoys excellent access other prominent areas of the city. The strategic location makes it an attractive choice for both homeowners and investors, offering easy access to major IT hubs, educational institutions, healthcare facilities, and entertainment centers.
Project Highlights and Amenities.
This project, spread over 3.75 acres, is developed by the renowned DSR Group. The 222 premium units are thoughtfully designed, combining spacious living with modern architecture. Homebuyers can choose from 2 BHK and 3 BHK luxury Apartments, ranging from 1022 sq. ft. to 1698 sq. ft., all equipped with world-class amenities:.
Modern Living at Its Best.
Floor Plans & Configurations.
Project that includes dimensions such as 1022 sq. ft., 1698 sq. ft., and more. These floor plans offer spacious living areas, modern kitchens, and luxurious bathrooms to match your lifestyle.
For a detailed overview, you can download the DSR Green Fields brochure from our website. Simply fill out your details to get an in-depth look at the project, its amenities, and floor plans. Why Choose DSR Green Fields?.
• Renowned developer with a track record of quality projects.
• Well-connected to major business hubs and infrastructure.
• Spacious, modern apartments that cater to upscale living.
Schedule a Site Visit.
If you’re interested in learning more or viewing the property firsthand, visit DSR Green Fields at Immadihalli Main Road, Nagondanhalli, Whitefield, Bangalore, Karnataka, INDIA.. Experience modern living in the heart of Bangalore.
DSR Techno Cube, 4th Floor, Block - C, BBMP Katha No. 639/645/1, Survey No. 68(P), Thubarahalli Village, Varthur Main Road, Bangalore - 560066, Karnataka, INDIA.
The project is located in Immadihalli Main Road, Nagondanhalli, Whitefield, Bangalore, Karnataka, INDIA.
Apartment sizes in the project range from 1022 sqft to 1698 sqft.
The area of 2 BHK apartments ranges from 1022 sqft to 1113 sqft.
The project is spread over an area of 3.75 Acres.
The price of 3 BHK units in the project ranges from Rs. 61.12 Lakhs to Rs. 71.33 Lakhs.