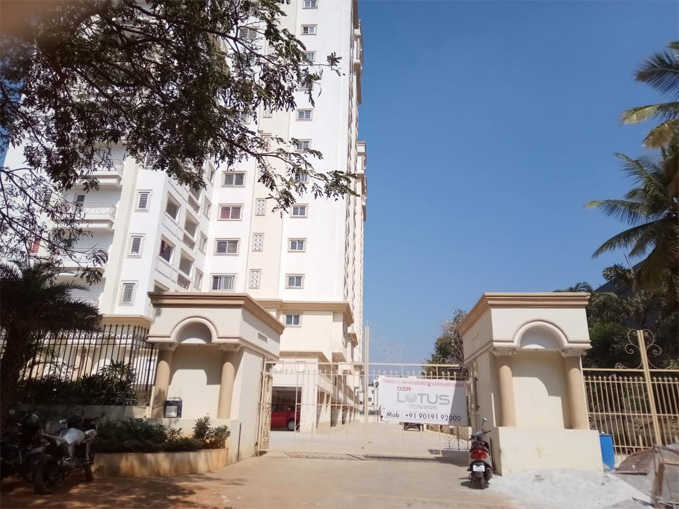By: DSR Group in Whitefield




Change your area measurement
MASTER PLAN
Framed Structure:
R.C.C Framed structure to Withstand Wind & Seismic loads.
Super structure:
6” thick Solid Block work for external walls & 4” thick solid Blocks for internal walls.
Framed Structure:
R.C.C Framed structure to Withstand Wind & Seismic loads.
Super structure:
6” thick Solid Block work for external walls & 4” thick solid Blocks for internal walls.
Plastering:
Internal:Two coats of plastering in cement mortar 1:6 for walls and ceiling.
External:Two coats of plastering in cement mortar 1:6 for external walls.
Doors:
Main door:Moulded Acacia wood (Engineered Wood) door frame & Both side Teak veneer designed flush shutter with malamine polish and S.S hardware of reputed make.
Internal Door:Moulded Acacia wood (Engineered Wood) door frame & Both side Teak veneer designed flush doors with malamine polish and S.S hardware of reputed make.
French Doors (if any):uPVC glass sliding door with mosquito mesh
Windows:uPVC sliding doors with mosquito mesh and safety grill
Painting:
External: Textured finish with two coats of exterior emulsion paint of reputed Brand.
Internal: Smooth putty finish with two coats of premium acrylic emulsion paint of reputed brands over a coat of primer.
Flooring:
Master Bed Room: Laminated Wooden Flooring.
Other Bedrooms, Living, Dining & Kitchen: 800 x 800 mm Double charged vitrified tiles.
Bathrooms: Acid Resistant, Anti-skid ceramic tiles 300 x 300 mm of reputed Brands.
Balconies: Acid Resistant, Anti-skid ceramic tiles 300 x 300 mm of reputed Brands
Utilities / Wash: Acid Resistant, Anti-skid ceramic tiles 300 x 300 mm and of reputed Brands.
Corridors: Vitrified with inlay work.
Staircase: Polished Kota stone.
Tile Cladding & Dadoing:
Kitchen: Ceramic tiles dado upto 2ft. height above kitchen platform.
Bathrooms: Ceramic tiles of reputed make upto door height.
Utilities / Wash: Vitrified tiles dado upto 3ft. height.
Kitchen: 1. Black Granite platform with Stainless steel sink with Treated Water Connection.
2. Provision for fixing of Water purifier and chimney.
Utilities / Wash: Provision for washing machine, wet area for washing utensils etc.
Bathrooms: All bathrooms shall consist of:
1. Wash basin with half pedestal.
2. EWC with concealed flush tank of Vitra / American Standard / sirius or equivalent make
3. Hot and cold Single lever diverter with Head shower.
4. Provision for Geyser in all bathrooms.
5. All C.P. Fittings are chrome plated of Vitra / American Standard / sirius or equivalent make
Electrical:
1. Concealed copper wiring of Havells / Anchor or equivalent make.
2. Power outlets for Air-Conditioners in all bedrooms
3. Power outlets for geysers in all bathrooms.
4. Power plug for cooking range chimney, refrigerator, microwave oven/mixer grinders in kitchen.
5. Plug points for Television in Living and master bed room.
6. Miniature Circuit Breakers (MCB) & ELCB for each distribution boards of Havells or equivalent make.
7. Elegant designer modular electrical switches of Havells / Schneider or Equivalent make.
TELE-COMM & INTERNET:
1. Telephone points in Master Bedroom and living room.
2. Intercom facility to all the units connecting security, club house and lifts.
Security:
Standalone Video Door phone of Reputed brand.
DTH & Cable TV:
Provision for cable TV connection in Master Bedroom & Living room.
Elevators:
Branded Automatic lifts with Granite/Marble/Vitrified cladding
Generator:
Acoustic enclosed D.G. Set back-up with 100% for common areas and 750 Watts for 2 BHK, 1000 watts for 2.5 BHK and 1200 for 3 BHK apartments.
DSR Lotus Towers: Premium Living at Whitefield, Bangalore.
Prime Location & Connectivity.
Situated on Whitefield, DSR Lotus Towers enjoys excellent access other prominent areas of the city. The strategic location makes it an attractive choice for both homeowners and investors, offering easy access to major IT hubs, educational institutions, healthcare facilities, and entertainment centers.
Project Highlights and Amenities.
This project, spread over 1.75 acres, is developed by the renowned DSR Group. The 176 premium units are thoughtfully designed, combining spacious living with modern architecture. Homebuyers can choose from 2 BHK, 2.5 BHK and 3 BHK luxury Apartments, ranging from 1150 sq. ft. to 1753 sq. ft., all equipped with world-class amenities:.
Modern Living at Its Best.
Whether you're looking to settle down or make a smart investment, DSR Lotus Towers offers unparalleled luxury and convenience. The project, launched in Jan-2017, is currently completed with an expected completion date in Sep-2019. Each apartment is designed with attention to detail, providing well-ventilated balconies and high-quality fittings.
Floor Plans & Configurations.
Project that includes dimensions such as 1150 sq. ft., 1753 sq. ft., and more. These floor plans offer spacious living areas, modern kitchens, and luxurious bathrooms to match your lifestyle.
For a detailed overview, you can download the DSR Lotus Towers brochure from our website. Simply fill out your details to get an in-depth look at the project, its amenities, and floor plans. Why Choose DSR Lotus Towers?.
• Renowned developer with a track record of quality projects.
• Well-connected to major business hubs and infrastructure.
• Spacious, modern apartments that cater to upscale living.
Schedule a Site Visit.
If you’re interested in learning more or viewing the property firsthand, visit DSR Lotus Towers at No 604, Ward No.54, ITPL Main Road, Whitefield, Bangalore, Karnataka, INDIA.. Experience modern living in the heart of Bangalore.
DSR Techno Cube, 4th Floor, Block - C, BBMP Katha No. 639/645/1, Survey No. 68(P), Thubarahalli Village, Varthur Main Road, Bangalore - 560066, Karnataka, INDIA.
The project is located in No 604, Ward No.54, ITPL Main Road, Whitefield, Bangalore, Karnataka, INDIA.
Apartment sizes in the project range from 1150 sqft to 1753 sqft.
Yes. DSR Lotus Towers is RERA registered with id PRM/KA/RERA/1251/446/PR/171015/000639 (RERA)
The area of 2 BHK apartments ranges from 1150 sqft to 1215 sqft.
The project is spread over an area of 1.75 Acres.
The price of 3 BHK units in the project ranges from Rs. 1.08 Crs to Rs. 1.22 Crs.