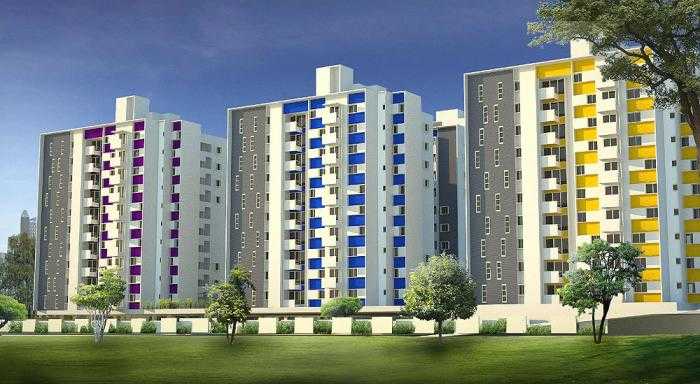By: DSR Group in HSR Layout

Change your area measurement
MASTER PLAN
R.C.C Framed
Structure : To Withstand Wind & Seismic loads.
Super structure : Solid Block Masonry in cement Mortar (1:6) prop.
Plastering : Two Coats of plastering with smooth finishing.
Doors
Main door : Teak Wood Frame & aesthetically designed shutter with melamine polishing and S.S. hardware of reputed make.
Internal door : Sall/ Honne Wood Frame & Water proof flush doors with reputed make S.S. hardware fittings.
French door : U.P.V.C. Glass Sliding Door.
Windows : Aluminum Powder coated 3 track sliding with mosquito net and safety grills.
Painting
External : Two coats exterior Acrylic Emulsion Paint of Asian Apex / ICI of Weather Shield or equivalent make over one coat of primer.
Internal : Smooth Luppum finish with oilbound acrylic distemper paints over a coat of primer.
Flooring
Bedrooms, Living, Dining & Kitchen : Vitrified tiles of size (2ft * 2ft)
Balcony : Acid resistant anti skid Ceramics Tiles.
Tiles Cladding & Dadoing
Kitchen : Glazed Ceramic Tiles dado upto 2ft height above kitchen platform.
Bathroom : Glazed ceramic tiles dado of Johnson/Sonara/kajaria or equivalent up to door height.
Utilities/Wash : Glazed ceramic tiles dado up to 3ft height.
Kitchen : Granite platform with Stainless steel sink with both Cauvery & bore water connection & provision for Aqua guard.
Utilities/ Wash : Provision for washing machine, wet area for washing utensils etc.
Toilets: All Toilets consists of
1 Wah basin with half pedestail.
2 Cascade with flush tank of Hindustan/Parry or equivalent make.
3 Hot and Cold wall mixer with shower.
4 Provision for geyser.
5 All C.P. Fitting are chrome plated of jaquar make or equivalent.
Electrical:
Concealed copper wiring through conduits for lights, fans, plug and power plug where ever necessary of hevels / Anchor or equivalent make.
1 Power outlets for Air-Conditioners in Master bedroom.
2 Power outlets for geysers in all Toilets.
3 Power plug for cooking range chimney, refrigerator, micro wave oven, mixer / grinders in kitchen.
4 Plug points for T.V. in Living and Master bed room.
5 Miniature Circuit Braekers (MCB) & ELCB for each distribution boards of Hevels or equivalent make.
6 All electrical accessories / Switches of Schnider or equivalent make.
Tele-Communication:
Telephone point in Master Bedroom, living areas.
Intercom facility to all the units connecting to security and other common areas.
Cable T.V:
Provision for cable connection in Master Bedroom & Living room.
Lifts:
8 /10 Passengers lifts with entrance of Granite/Marble cladding.
Generator:
Acoustic enclosed D.G. Set, back-up 100% for common areas and 500 watts for 2 bedroom and 750 watts for 3 bedroom.
DSR Rainbow Heights – Luxury Apartments in HSR Layout , Bangalore .
DSR Rainbow Heights , a premium residential project by DSR Group,. is nestled in the heart of HSR Layout, Bangalore. These luxurious 1 BHK, 2 BHK and 3 BHK Apartments redefine modern living with top-tier amenities and world-class designs. Strategically located near Bangalore International Airport, DSR Rainbow Heights offers residents a prestigious address, providing easy access to key areas of the city while ensuring the utmost privacy and tranquility.
Key Features of DSR Rainbow Heights :.
. • World-Class Amenities: Enjoy a host of top-of-the-line facilities including a 24Hrs Water Supply, 24Hrs Backup Electricity, CCTV Cameras, Club House, Covered Car Parking, Gated Community, Gym, Intercom, Landscaped Garden, Lift, Play Area, Rain Water Harvesting, Security Personnel and Swimming Pool.
• Luxury Apartments : Choose between spacious 1 BHK, 2 BHK and 3 BHK units, each offering modern interiors and cutting-edge features for an elevated living experience.
• Legal Approvals: DSR Rainbow Heights comes with all necessary legal approvals, guaranteeing buyers peace of mind and confidence in their investment.
Address: HSR Layout 2nd Sector, Bangalore, Karnataka, INDIA..
DSR Techno Cube, 4th Floor, Block - C, BBMP Katha No. 639/645/1, Survey No. 68(P), Thubarahalli Village, Varthur Main Road, Bangalore - 560066, Karnataka, INDIA.
The project is located in HSR Layout 2nd Sector, Bangalore, Karnataka, INDIA.
Apartment sizes in the project range from 597 sqft to 1527 sqft.
The area of 2 BHK apartments ranges from 917 sqft to 1368 sqft.
The project is spread over an area of 6.56 Acres.
The price of 3 BHK units in the project ranges from Rs. 77.3 Lakhs to Rs. 96.2 Lakhs.