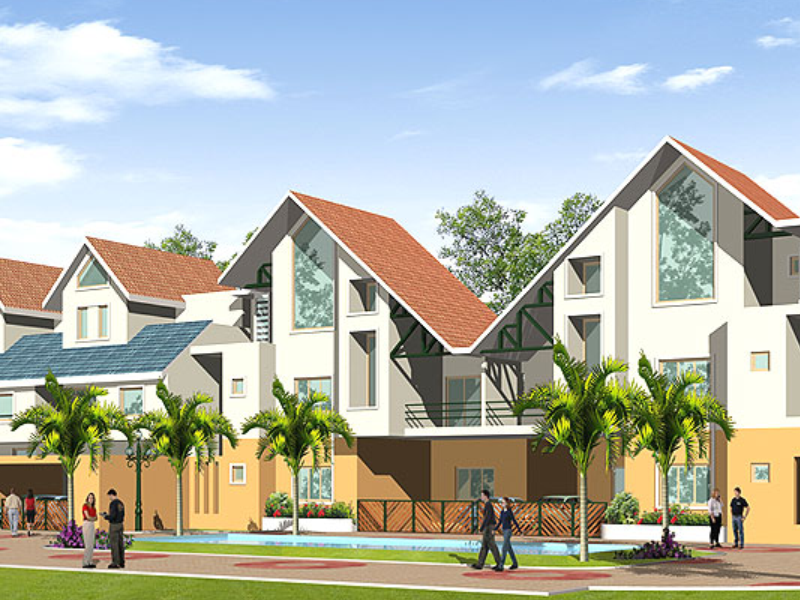By: DSR Group in Mahadevpura




Change your area measurement
MASTER PLAN
STRUCTURE
Long Lasting & Strong R.C.C framed structure with solid block masonry
PLASTERING
* All internal walls are smoothly plastered with lime rendering and putty finished
* Ceiling cornices in living and dinning area
PAINTING
Interior : Acrylic emulsion paint with roller finish
Exterior : Emulsion paint and textured / cladded surfaces in selective places
FLOORING
* 2X2 Superior quality vitrified, Tiles for kitchen and bedrooms.
* Italian marble/Granite flooring for living, dining, staircase.
* Superior quality anti-skid ceramic tiles for all toilets and kitchen utility.
* Ceramic tiles in servant's room.
* Terracota colored ceramic tiles for open terraces.
* Cobblestone Interlock pavers or equivalent material for garage and Driveway.
DOORS & WINDOWS
* Teak wood doorframe for all doors
* Design teak wood main door finished with melamine polish from both sides
* Bedroom door shall be teak veneer flush shutter with melamine polish from both sides
* Toilet door shall be teak veneer flush shutter with melamine polish outside and enamel paint inside
* Teak wood frames and teak wood glazed shutters with tinted glass for windows
* Superior quality brass hardware with Ultra twin bolt lock and security eye for main door
* Superior quality brass hardware with cylindrical locks for other doors
TIOLET FITTINGS & ACCESSORIES
* 20mm thick granite Counter for wash basin in Master Bathroom
* Ceramic glazed tiles dado up to door level
* TOTO Japan make pastel colored Cascade type sanitary ware
* TOTO Japan make CP fittings
* Geyser and exhaust fan provision in all toilets
KITCHEN
* 30mm highly Polished black granite platform with round nosing
* Stainless steel sink and sink tap provided
* Water outlet provision for water purifier will be provided
* 2 feet dado ceramic glazed tiles above kitchen platform
* Provision for washing machine in utility area
ELECTRICAL
* Fire resistant electrical wires of reputed make with branded elegant modular switches
* AC point in all bedrooms
* For safety, one earth leakage circuit breaker (ELCB) for each unit
* Each unit will be provided with three phase power supply
POWER BACK UP
* Acoustically insulated Stand by generator for lights in Common areas and Pumps
* Adequate Power back up for each unit
Location Advantages:. The DSR Elite is strategically located with close proximity to schools, colleges, hospitals, shopping malls, grocery stores, restaurants, recreational centres etc. The complete address of DSR Elite is Off Outer Ring Road, Mahadevapura, Bangalore, Karnataka, INDIA..
Construction and Availability Status:. DSR Elite is currently completed project. For more details, you can also go through updated photo galleries, floor plans, latest offers, street videos, construction videos, reviews and locality info for better understanding of the project. Also, It provides easy connectivity to all other major parts of the city, Bangalore.
Units and interiors:. The multi-storied project offers an array of 3 BHK and 4 BHK RowHouses. DSR Elite comprises of dedicated wardrobe niches in every room, branded bathroom fittings, space efficient kitchen and a large living space. The dimensions of area included in this property vary from 2700- 3570 square feet each. The interiors are beautifully crafted with all modern and trendy fittings which give these RowHouses, a contemporary look.
DSR Elite is located in Bangalore and comprises of thoughtfully built Residential RowHouses. The project is located at a prime address in the prime location of Mahadevpura.
Builder Information:. This builder group has earned its name and fame because of timely delivery of world class Residential RowHouses and quality of material used according to the demands of the customers.
Comforts and Amenities:.
DSR Techno Cube, 4th Floor, Block - C, BBMP Katha No. 639/645/1, Survey No. 68(P), Thubarahalli Village, Varthur Main Road, Bangalore - 560066, Karnataka, INDIA.
The project is located in Off Outer Ring Road, Mahadevapura, Bangalore, Karnataka, INDIA.
RowHouse sizes in the project range from 2700 sqft to 3570 sqft.
The area of 4 BHK apartments ranges from 3372 sqft to 3570 sqft.
The project is spread over an area of 4.41 Acres.
Price of 3 BHK unit in the project is Rs. 2.13 Crs