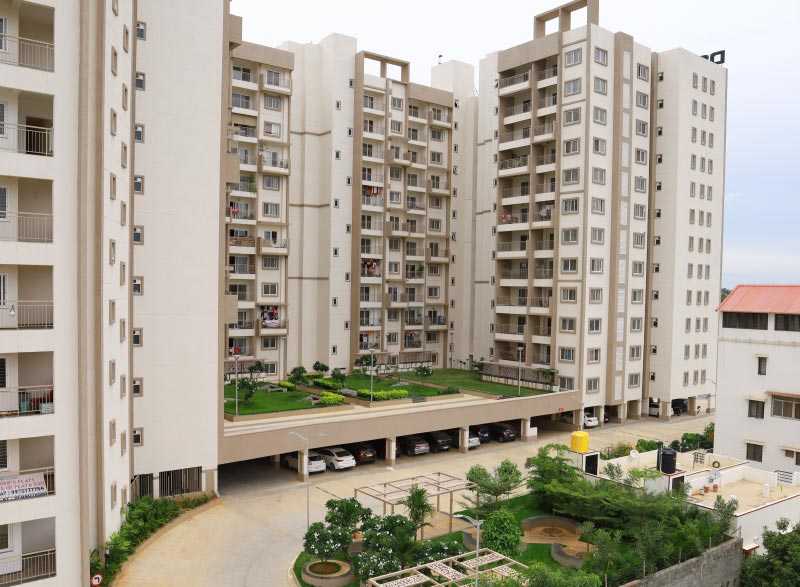



Change your area measurement
MASTER PLAN
R.C.C Framed Structure:
Framed Structure: To Withstand Wind & Seismic loads.
Super structure: 6” thick Solid Block work for external walls & 4” thick solid Blocks for internal walls.
Internal: Two coats of plastering in cement mortar 1:6 for walls and ceiling.
External: Two coats of plastering in cement mortar 1:6 for external walls.
Main door: Moulded Acacia wood (Engineered Wood) door frame & Both side. Teak veneer designed flush shutter with malamine polish and S.S hardware of reputed make.
Internal Door: Moulded Acacia wood door frameWith waterproof flush door with enamel paInt & S.S hardware of reputed make.
French Doors (if any): uPVC door frames with sliding doors and mosquito mesh.
Windows: uPVC sliding doors with glass and mosquito mesh.
Grills: Aesthetically designed, mild steel M.S. grills with enamel paint finish.
External: Textured finish & two coats of exterior emulsion paint of reputed Brand.
Internal: Smooth putty finish with two coats of premium acrylic emulsion paint of reputed brands over a coat of primer.
Master Bed Room: Laminated Wooden Flooring.
Dining & Kitchen: 800 x 800 mm Double charged vitrified tiles.
Bathrooms: Acid Resistant, Anti-skid ceramic tiles 300 x 300 mm of reputed Brands.
Balconies: Acid Resistant, Anti-skid Vitrified tiles 600 x 600 mm of reputed Brands.
Kitchen: Glazed Ceramics Tiles dado upto 2ft. height above kitchen platform.
Bathrooms: Glazed ceramic tiles dado of reputed make upto door height.
Utilities / Wash: Glazed ceramic tiles dado upto 3ft. height.
Kitchen: 1 Black Granite platform with Stainless steel sink with Soft water Connection.
2 Provision for fixing of Water purifier and chimney.
Utilities / Wash: Provision for washing machine, wet area for washing utensils etc.
Bathrooms:
1 All bathrooms shall have Hindware or Equivalent fixtures.
2 Wash basin with half pedestal.
3 Wall mount EWC with cascade flush tank.
4 Hot and cold Single lever diverter with wall mixer cum shower.
5 Provision for Geyser in all bathrooms.
6 All C.P. Fittings are chrome plated of Jaquar or Equivalent make.
Electrical:
1 Concealed copper wiring of Havells / Anchor or equivalent make.
2 Power outlet for Air-Conditioner in Master bedroom.
3 Power outlets for geysers in all bathrooms.
4 Power plug for cooking range chimney, refrigerator, microwave oven, mixer grinders in kitchen.
5 Plug points for Television in Living and master bed room.
6 Miniature Circuit Breakers (MCB) & ELCB for each distribution boards of Havells or equivalent make.
7 Elegant designer modular electrical switches of Havells / Schneider or Equivalent make.
Tele-Communication& Internet:
1 Telephone points in the Master Bedroom and living room.
2 Intercom facility to all the units connecting security, club house and lifts.
DTH & Cable TV:
Provision for cable connection in Master Bedroom & Living room.
Elevators:
Branded Automatic lifts with Granite/Marble/Vitrifiedcladding.
Generator:
Acoustic enclosed D.G. Set back-up with 100% for common areas and 750 Watts for 2 Bedroom, 1000 watts for 3 bedrooms apartments.
DSR Waterscape is a perfect fusion of ecological environments located in Horamavu, Bangalore, contemporary architecture and a host of modern amenities, all planned to ensure that its residents live a great life. The impressive gated community has 5 elegant towers spread over 4.06 acres with 74% open spaces for a wide range of outdoor activities. Each tower extends 13 floors above the basement and the ground floor. All 2 and 3 BHK apartments that comply with Vaastu are designed to provide spectacular views of the neighbourhood, allow maximum cross ventilation and grant many moments of happiness to its occupants. The 334 premium apartments on offer range from 1179 to 1752 square feet. DSR Waterscape offers fun options without interruptions and endless experiences that will make every day of your life exciting. And the only inspiration behind them is you. The ultra-modern Wi-Fi-enabled clubhouse has a large pool overlooking the lawn for parties, a double-height multi-purpose room that functions as a mini indoor badminton court, a large gym, indoor games, an exclusive spa, jacuzzi, outdoor sports court and massage room for ladies and gentlemen. The numerous options will surely make indulgence a way of life.
Address: Sy. No.107/2,100/1 & 2, K Channasandra, Horamavu, Bangalore, Karnataka, INDIA.
RERA ID: PRM/KA/RERA/1251/446/PR/171117/000808
DSR Techno Cube, 4th Floor, Block - C, BBMP Katha No. 639/645/1, Survey No. 68(P), Thubarahalli Village, Varthur Main Road, Bangalore - 560066, Karnataka, INDIA.
The project is located in Sy. No.107/2,100/1 & 2, K Channasandra, Horamavu, Bangalore, Karnataka, INDIA.
Apartment sizes in the project range from 1181 sqft to 1766 sqft.
Yes. DSR Waterscape is RERA registered with id PRM/KA/RERA/1251/446/PR/171117/000808 (RERA)
The area of 2 BHK apartments ranges from 1181 sqft to 1256 sqft.
The project is spread over an area of 4.06 Acres.
The price of 3 BHK units in the project ranges from Rs. 86.01 Lakhs to Rs. 99.14 Lakhs.