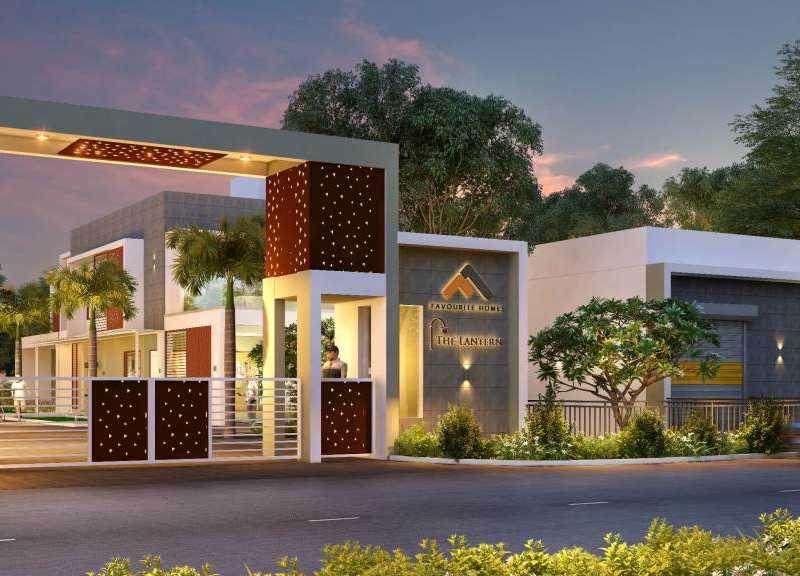By: Favourite Homes in Kazhakkoottam




Change your area measurement
FOUNDATION
KITCHEN
PLUMBING
ELECTRICAL
PAINTING
TV POINT
PRIVATE PARTY AREA
LANDSCAPING AND GARDENING
COMPOUND WALL
PRIVATE GYM
FLOORING
TOILET
DOORS AND WINDOWS
STAIR CASE TO FIRST
FOUNDATION
KITCHEN
PLUMBING
ELECTRICAL
PAINTING
TV POINT
PRIVATE PARTY AREA
LANDSCAPING AND GARDENING?
PRIVATE GYM
Favourite The Lantern is located in Trivandrum and comprises of thoughtfully built Residential Villas. The project is located at a prime address in the prime location of Kazhakkoottam. Favourite The Lantern is designed with multitude of amenities spread over 2.27 acres of area.
Location Advantages:. The Favourite The Lantern is strategically located with close proximity to schools, colleges, hospitals, shopping malls, grocery stores, restaurants, recreational centres etc. The complete address of Favourite The Lantern is Kalpana Road, Kazhakkoottam, Menamkulam Rd, Thiruvananthapuram 695301, Kerala, INDIA. .
Builder Information:. Favourite Homes is a leading group in real-estate market in Trivandrum. This builder group has earned its name and fame because of timely delivery of world class Residential Villas and quality of material used according to the demands of the customers.
Comforts and Amenities:. The amenities offered in Favourite The Lantern are 24Hrs Water Supply, 24Hrs Backup Electricity, Badminton Court, CCTV Cameras, Covered Car Parking, Gated Community, Gym, Health Facilities, Indoor Games, Intercom, Landscaped Garden, Multipurpose Games Court, Party Area, Play Area, Rain Water Harvesting, Security Personnel, Street Light, Swimming Pool, Waste Management, Multipurpose Hall, EV Charging Point and Video Door Phone.
Construction and Availability Status:. Favourite The Lantern is currently completed project. For more details, you can also go through updated photo galleries, floor plans, latest offers, street videos, construction videos, reviews and locality info for better understanding of the project. Also, It provides easy connectivity to all other major parts of the city, Trivandrum.
Units and interiors:. The multi-storied project offers an array of 3 BHK Villas. Favourite The Lantern comprises of dedicated wardrobe niches in every room, branded bathroom fittings, space efficient kitchen and a large living space. The dimensions of area included in this property vary from 3212- 3212 square feet each. The interiors are beautifully crafted with all modern and trendy fittings which give these Villas, a contemporary look.
T.C 26/2469, Statue - Gen. Hospital Road, Trivandrum, Kerala, INDIA.
The project is located in Kalpana Road, Kazhakkoottam, Menamkulam Rd, Thiruvananthapuram 695301, Kerala, INDIA.
Flat Size in the project is 3212
Yes. Favourite The Lantern is RERA registered with id K-RERA/PRJ/TVM/067/2021 (RERA)
The area of 3 BHK units in the project is 3212 sqft
The project is spread over an area of 2.27 Acres.
Price of 3 BHK unit in the project is Rs. 1.95 Crs