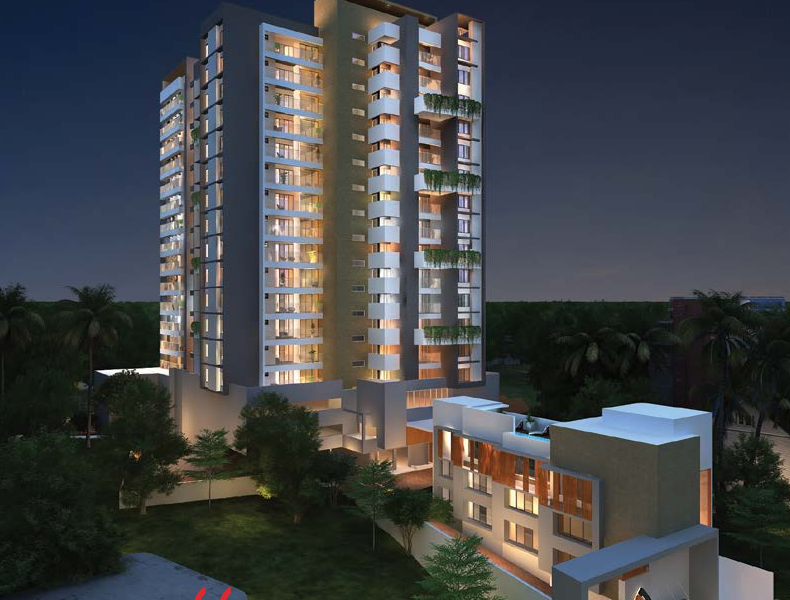By: Favourite Homes in Mannanthala




Change your area measurement
COMMON AREA
FLOORING & TILING – APARTMENT
DOORS & WINDOWS
AIR - CONDITIONING
ELEVATORS
SECURITY
FOUNDATION & STRUCTURE
SANITARY & PLUBING FIXTURES
ELECTRICAL
PAINT FINISH
CABLE TV, TELEPHONE
CAR PARK
Favourite The Maple Bay – Luxury Living on Mannanthala, Trivandrum.
Favourite The Maple Bay is a premium residential project by Favourite Homes, offering luxurious Apartments for comfortable and stylish living. Located on Mannanthala, Trivandrum, this project promises world-class amenities, modern facilities, and a convenient location, making it an ideal choice for homeowners and investors alike.
This residential property features 75 units spread across 15 floors, with a total area of 0.75 acres.Designed thoughtfully, Favourite The Maple Bay caters to a range of budgets, providing affordable yet luxurious Apartments. The project offers a variety of unit sizes, ranging from 1265 to 3279 sq. ft., making it suitable for different family sizes and preferences.
Key Features of Favourite The Maple Bay: .
Prime Location: Strategically located on Mannanthala, a growing hub of real estate in Trivandrum, with excellent connectivity to IT hubs, schools, hospitals, and shopping.
World-class Amenities: The project offers residents amenities like a 24Hrs Water Supply, 24Hrs Backup Electricity, Basket Ball Court, CCTV Cameras, Club House, Compound, Covered Car Parking, Fire Alarm, Fire Safety, Gated Community, Greenery, Gym, Health Facilities, Intercom, Landscaped Garden, Lift, Multi Purpose Play Court, Open Park, Party Area, Pharmacy, Rain Water Harvesting, Recreation Facilities, Security Personnel, Solar lighting, Solar System, Solar Water Heating, Swimming Pool, Toddlers Pool, Visitor Parking, Waste Disposal, Waste Management, Multipurpose Hall, EV Charging Point, Fire Pit and Video Door Phone and more.
Variety of Apartments: The Apartments are designed to meet various budget ranges, with multiple pricing options that make it accessible for buyers seeking both luxury and affordability.
Spacious Layouts: The apartment sizes range from from 1265 to 3279 sq. ft., providing ample space for families of different sizes.
Why Choose Favourite The Maple Bay Favourite The Maple Bay combines modern living with comfort, providing a peaceful environment in the bustling city of Trivandrum. Whether you are looking for an investment opportunity or a home to settle in, this luxury project on Mannanthala offers a perfect blend of convenience, luxury, and value for money.
Explore the Best of Mannanthala Living with Favourite The Maple Bay.
For more information about pricing, floor plans, and availability, contact us today or visit the site. Live in a place that ensures wealth, success, and a luxurious lifestyle at Favourite The Maple Bay.
T.C 26/2469, Statue - Gen. Hospital Road, Trivandrum, Kerala, INDIA.
The project is located in Government Press Road, Mannanthala, PO, near Police Station, Mannanthala, Trivandrum, Kerala, INDIA.
Apartment sizes in the project range from 1265 sqft to 3279 sqft.
Yes. Favourite The Maple Bay is RERA registered with id K-RERA/PRJ/TVM/017/2022 (RERA)
The area of 2 BHK apartments ranges from 1265 sqft to 1983 sqft.
The project is spread over an area of 0.75 Acres.
Price of 3 BHK unit in the project is Rs. 95.46 Lakhs