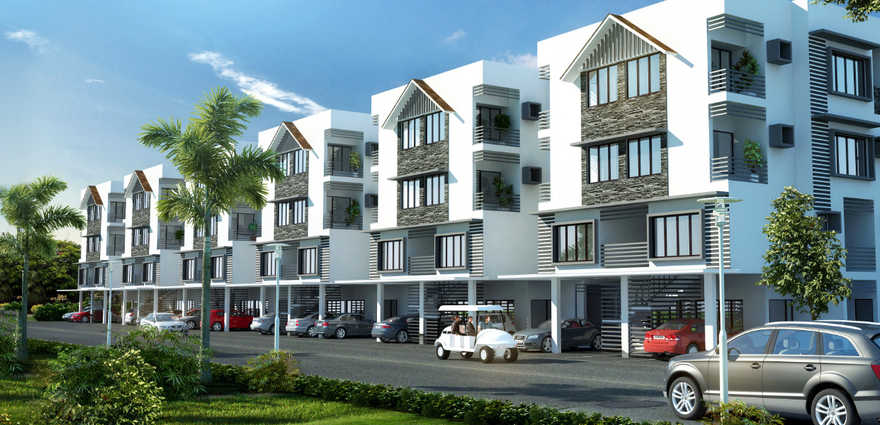By: Favourite Homes in Pothencode

Change your area measurement
MASTER PLAN
Structure
Heavy reinforced cement concrete foundation. Type as per the soil test. RCC Frame structure with concrete block partitions. Concrete grade as decided by the structural consultant. Termite treatment as per specification.
Doors and Windows
Front door teak wood. Hard wood frame with moulded wooden shutters for other doors. Window shutters: Powder coated aluminium with glazed shutters. Access to balcony shall be using powder coated aluminium with glass fixed/sliding/openable shutters.
Water Supply
Through common bore well/ KWA using Common underground sump and overhead tank.
Car Parking
Covered car parking at extra cost.
Toilets other than servent toilet
Anti skid ceramic tile flooring for the toilets and glazed designer tiles for walls up to 210 cms. Superior quality CP fittings ROCA/ Kohler/RAK/equivalent. Wall mounted closets with concealed cisterns Grohe/equivalent and wash basin ROCA/Kohler/RAK equivalent star white. Provision for Geyser point in all toilets.
Air Conditioning
Split A/C live point in Master bedroom
Telephone
Concealed wiring for telephone in living room master bedroom.
Kitchen
Kitchen counter with granite top and stainless steel sink. Ceramic tiles above the counter to a height of 60 cms.
Painting
OBD paint shall be applied in the common areas, utility and service areas. Internal wall paint with putty and emulsion. Doors, Windows and grills in enamel paint except front door. Front door shall be melamine finish. External wall with weather shield.
Internet
Provision at one location.
Flooring
Superior quality vitrified tiles RAK/Kajaria/equivalent.
Electrical
Concealed Three phase wiring with ISI marked superior quality PVC insulated wires (V Guard/Finolex/Havells). Modular Switches Crabtree/Legrand/equivalent. Adequate light points, fan points, 6/16 amp. power plug points controlled by ELCB and MCB. Light fixtures shall be provided for the common areas and external areas. Provision for Inverter backup in selected points.
TV
Provision for TV connection in living room and Master Bedroom.
Security
24 Hours security. Intercom system.
Discover the perfect blend of luxury and comfort at Favourite The Violet, where each Villaments is designed to provide an exceptional living experience. nestled in the serene and vibrant locality of Pothencode, Trivandrum.
Prime Location with Top Connectivity Favourite The Violet offers 2 BHK and 3 BHK Villaments at a flat cost, strategically located near Pothencode, Trivandrum. This premium Villaments project is situated in a rapidly developing area close to major landmarks.
Key Features: Favourite The Violet prioritize comfort and luxury, offering a range of exceptional features and amenities designed to enhance your living experience. Each villa is thoughtfully crafted with modern architecture and high-quality finishes, providing spacious interiors filled with natural light.
• Location: Pothencode, Trivandrum, Kerala, INDIA.
• Property Type: 2 BHK and 3 BHK Villaments.
• This property offers a serene setting with ample outdoor space.
• Total Units: 10.
• Status: completed.
• Possession: project expected to be done shortly.
T.C 26/2469, Statue - Gen. Hospital Road, Trivandrum, Kerala, INDIA.
The project is located in Pothencode, Trivandrum, Kerala, INDIA
Villament sizes in the project range from 1044 sqft to 1210 sqft.
The area of 2 BHK apartments ranges from 1044 sqft to 1071 sqft.
The project is spread over an area of 1.00 Acres.
Price of 3 BHK unit in the project is Rs. 60.5 Lakhs