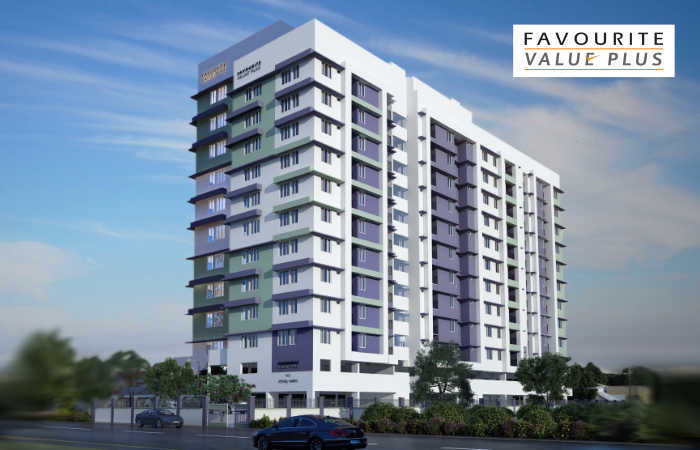By: Favourite Homes in Kazhakkoottam




Change your area measurement
Structure
Heavy reinforced cement concrete foundation with piles and pile cap/Suitable foundation as per the soil test. RCC frame structure with concrete block partitions. Concrete grade as decided by the structural consultant.
Sanitary and Plumbing
Sanitary fittings: EWC wall-hung with concealed cisterns. Washbasin in all toilets inside apartments CERA / Jaguar / equivalent. Provision for hot water connection with mixer tap for overhead shower in master bedroom toilet. Towel rods, soap dish and health faucets shall be provided inside the toilets. Stainless Steel Sink single bowl with drain board shall be provided for the Kitchen and stainless steel sink without drain board shall be provided for Work area.
Electrical
Concealed Three phase wiring with ISI marked superior quality PVC insulated copper cables Finolex / V Guard / equivalent. Modular switches Legrand / L and T equivalent, adequate light points, fan points, 6/16 ampere power plug points controlled by ELCB and MCB. Geyser point in master bedroom toilet. Exhaust fan point in all toilets and kitchen. Provision for telephone shall be provided in the living room and master bedroom. Power backup will be provided for all common services. For individual apartments. Backup shall be provided for all points excluding AC and all power points subject to a maximum of 500 watt.
Elevators
Two lifts. One passenger lift and one bed lift with automatic doors of KONE / Johnson / equivalent with automatic rescue device.
Car Parking
Covered car parking at extra cost.
Flooring and Tiling
Granite / Vitrified tile flooring for the Lobby as per the architects design. Staircases, vitrified / Granite tile flooring with hand rails using enamel finished MS. A Combination of paver/interlock tiles, Screeding with Mortar topping with grooves and landscaping for the exterior. Superior quality vitrified tiles 60 cm x 60 cm for each apartment Somany / Asian / Equivalent. Anti skid Ceramic tiles for balcony, kitchen and work area. Anti skid Ceramic tiles flooring for the toilets and glazed designer tile concepts for walls up to roof Italica / Qutone equivalent. Kitchen counters with Granite top. Glazed tile dadoing above granite top up to 60 cm.
Doors and windows
Window shutters: Powder coated aluminium frame with sliding window. MS Safety Grills. Designer front door. Wooden Frame with Moulded shutters for other doors. Access to Balcony from living / dining area shall be using powder coated aluminium with glass fixed / sliding / openable shutters.
Painting
Acrylic / Cement based putty with Emulsion paint shall be applied inside apartments. External Walls: Weather shield exterior grade emulsion / texture paint.
Air conditioning
Split AC Live point in all bedrooms.
Cable TV
Provision for Cable TV connection in living room and master bedroom.
Security
Intercom from Security cabin to individual apartments and among apartments. Access Control System, Lightening Arrestor.
Favourite The Spring Woods : A Premier Residential Project on Kazhakkoottam, Trivandrum.
Looking for a luxury home in Trivandrum? Favourite The Spring Woods , situated off Kazhakkoottam, is a landmark residential project offering modern living spaces with eco-friendly features. Spread across 0.45 acres , this development offers 80 units, including 2 BHK and 3 BHK Apartments.
Key Highlights of Favourite The Spring Woods .
• Prime Location: Nestled behind Wipro SEZ, just off Kazhakkoottam, Favourite The Spring Woods is strategically located, offering easy connectivity to major IT hubs.
• Eco-Friendly Design: Recognized as the Best Eco-Friendly Sustainable Project by Times Business 2024, Favourite The Spring Woods emphasizes sustainability with features like natural ventilation, eco-friendly roofing, and electric vehicle charging stations.
• World-Class Amenities: 24Hrs Water Supply, 24Hrs Backup Electricity, CCTV Cameras, Club House, Covered Car Parking, Gym, Intercom, Landscaped Garden, Lift, Party Area, Play Area, Rain Water Harvesting, Security Personnel and Waste Management.
Why Choose Favourite The Spring Woods ?.
Seamless Connectivity Favourite The Spring Woods provides excellent road connectivity to key areas of Trivandrum, With upcoming metro lines, commuting will become even more convenient. Residents are just a short drive from essential amenities, making day-to-day life hassle-free.
Luxurious, Sustainable, and Convenient Living .
Favourite The Spring Woods redefines luxury living by combining eco-friendly features with high-end amenities in a prime location. Whether you’re a working professional seeking proximity to IT hubs or a family looking for a spacious, serene home, this project has it all.
Visit Favourite The Spring Woods Today! Find your dream home at FCI Road, Kazhakkoottam, Trivandrum, Kerala, INDIA.. Experience the perfect blend of luxury, sustainability, and connectivity.
T.C 26/2469, Statue - Gen. Hospital Road, Trivandrum, Kerala, INDIA.
The project is located in FCI Road, Kazhakkoottam, Trivandrum, Kerala, INDIA.
Apartment sizes in the project range from 879 sqft to 1653 sqft.
Yes. Favourite The Spring Woods is RERA registered with id K-RERA/PRJ/033/2020 (RERA)
The area of 2 BHK apartments ranges from 879 sqft to 1538 sqft.
The project is spread over an area of 0.45 Acres.
The price of 3 BHK units in the project ranges from Rs. 53.55 Lakhs to Rs. 82.65 Lakhs.